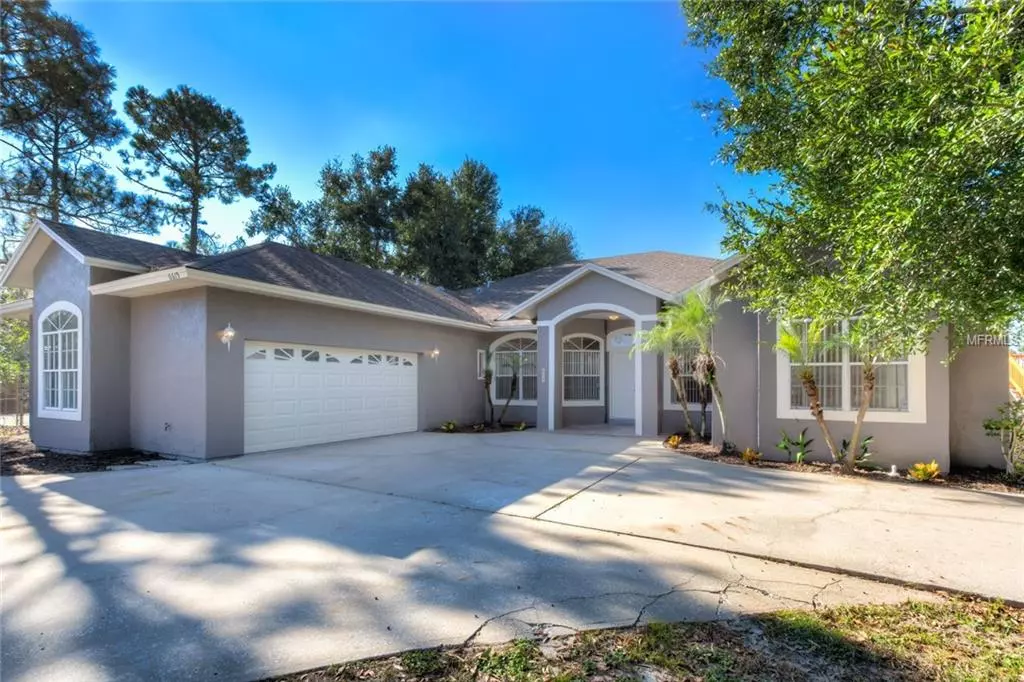$505,000
$549,900
8.2%For more information regarding the value of a property, please contact us for a free consultation.
4 Beds
4 Baths
2,893 SqFt
SOLD DATE : 07/02/2019
Key Details
Sold Price $505,000
Property Type Single Family Home
Sub Type Single Family Residence
Listing Status Sold
Purchase Type For Sale
Square Footage 2,893 sqft
Price per Sqft $174
Subdivision Hidden Beach
MLS Listing ID O5747737
Sold Date 07/02/19
Bedrooms 4
Full Baths 3
Half Baths 1
Construction Status Appraisal,Financing,Inspections
HOA Fees $45/ann
HOA Y/N Yes
Year Built 1991
Annual Tax Amount $9,106
Lot Size 0.770 Acres
Acres 0.77
Lot Dimensions 115 X 470
Property Description
LAKEFRONT Living in the heart of Dr. Phillips! Have your slice of paradise, where you can enjoy, Year Round Boating, Water Skiing, Fishing and all that can be done on PRIVATE 80 ACRE SPRING FED Lake Cane! Your magnificent views of this beautiful lake is Florida at its finest! Enjoy a meal or entertain on your screened 62' x 37' lanai as you watch the sunset over the lake. This One Story, Open Concept home offers 4 Bedrooms and 3.5 Bathrooms. Volume Ceilings, Ceramic Tile and Laminate Flooring, No Carpet. The Updated Kitchen (2018) features Granite Counters, Soft-Close Cabinets and Drawers, Lots of Storage, and a Walk-In Pantry. Spacious Family Room with a Fireplace. Master Bedroom features Tray Ceiling, Large Closet Space, and Hydro-Spa Tub. Additional bedrooms are Large. Bedroom 4 (Perfect for Guests or In-Laws) has dual sinks and shower. Exterior Paint (2018). Minutes from Shopping, Restaurant Row, Theme Parks, Major Roads. Great Schools. Community Tennis Courts and Pool. 1 Year Home Warranty Included.
Location
State FL
County Orange
Community Hidden Beach
Zoning SFR/R-1AA
Rooms
Other Rooms Bonus Room, Family Room
Interior
Interior Features Ceiling Fans(s), High Ceilings, Solid Surface Counters, Solid Wood Cabinets, Split Bedroom, Tray Ceiling(s), Vaulted Ceiling(s), Walk-In Closet(s)
Heating Central, Electric
Cooling Central Air
Flooring Ceramic Tile, Laminate
Fireplaces Type Family Room, Wood Burning
Furnishings Unfurnished
Fireplace true
Appliance Dishwasher, Disposal, Electric Water Heater, Exhaust Fan, Microwave, Range, Range Hood, Refrigerator
Laundry Corridor Access, Inside, Laundry Room
Exterior
Exterior Feature Lighting, Rain Gutters, Sidewalk, Sliding Doors
Parking Features Circular Driveway, Driveway, Garage Faces Side, Guest, Parking Pad
Garage Spaces 2.0
Pool Gunite, In Ground
Community Features Deed Restrictions, Pool, Tennis Courts
Utilities Available BB/HS Internet Available, Cable Available, Electricity Available, Electricity Connected, Fire Hydrant, Public, Sewer Connected, Street Lights, Underground Utilities
Amenities Available Dock, Pool, Tennis Court(s)
View Y/N 1
Water Access 1
Water Access Desc Lake
View Water
Roof Type Shingle
Porch Covered, Screened
Attached Garage true
Garage true
Private Pool Yes
Building
Lot Description City Limits, Oversized Lot, Sidewalk, Paved
Entry Level One
Foundation Slab
Lot Size Range 1/2 Acre to 1 Acre
Sewer Public Sewer
Water Public
Architectural Style Contemporary
Structure Type Stucco,Wood Frame
New Construction false
Construction Status Appraisal,Financing,Inspections
Schools
Elementary Schools Palm Lake Elem
Middle Schools Chain Of Lakes Middle
High Schools Dr. Phillips High
Others
Pets Allowed Yes
HOA Fee Include Pool
Senior Community No
Ownership Fee Simple
Monthly Total Fees $45
Acceptable Financing Cash, Conventional, VA Loan
Membership Fee Required Required
Listing Terms Cash, Conventional, VA Loan
Special Listing Condition None
Read Less Info
Want to know what your home might be worth? Contact us for a FREE valuation!

Our team is ready to help you sell your home for the highest possible price ASAP

© 2024 My Florida Regional MLS DBA Stellar MLS. All Rights Reserved.
Bought with WATSON REALTY CORP

"Molly's job is to find and attract mastery-based agents to the office, protect the culture, and make sure everyone is happy! "







