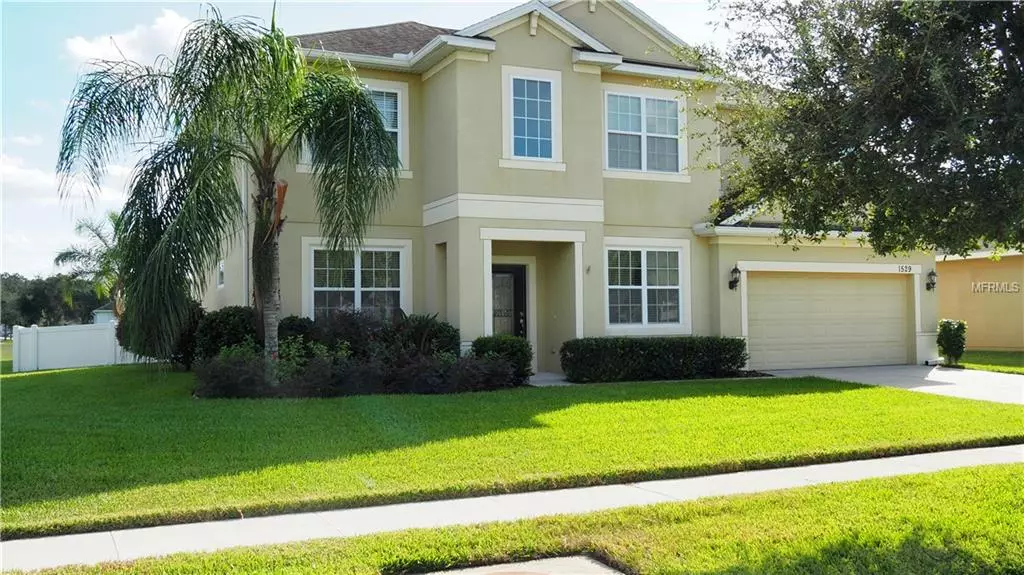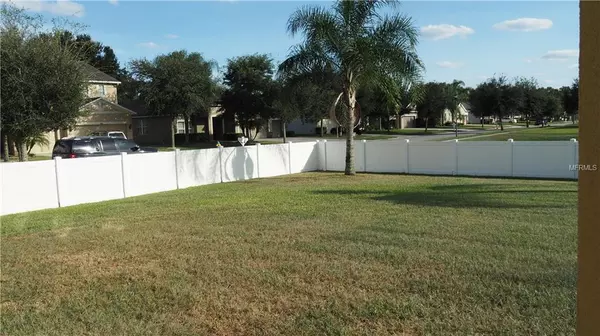$302,000
$314,000
3.8%For more information regarding the value of a property, please contact us for a free consultation.
5 Beds
3 Baths
2,559 SqFt
SOLD DATE : 04/30/2019
Key Details
Sold Price $302,000
Property Type Single Family Home
Sub Type Single Family Residence
Listing Status Sold
Purchase Type For Sale
Square Footage 2,559 sqft
Price per Sqft $118
Subdivision Ridge Crest Sub
MLS Listing ID T3138467
Sold Date 04/30/19
Bedrooms 5
Full Baths 3
HOA Fees $39/qua
HOA Y/N Yes
Year Built 2011
Annual Tax Amount $3,461
Lot Size 9,147 Sqft
Acres 0.21
Property Description
Price Just Reduced! Come see this immaculate 5Bedroom-3Bath Energy Star Compliant home in the the quiet/pristeen Ridge Crest community. Downstairs bedroom and bath ideal for parent(s) or in-law(s). This lovely home shows much larger than its ample living space, what with its soaring ceilings and open floor plan. Situated on a large corner lot, the side and back yards are completely enclosed by PVC privacy fence. (And plenty of room for a pool.) The kitchen features 42" cabinets with dark chocolate "Expresso" finish, stainless steel appliances, granite counters and eat-in dining area overlooking the expansive family room. Replaced all carpeting with rich and durable expresso solid bamboo flooring in early 2015. Downstairs bathroom remodeled with low-threshhold entry shower. Very energy efficient with double-pane windows and upgraded insulation in ceiling and walls. Even the garage is in exceptional condition, and the custom-built bank of closed storage cabinets stay with the house! (Note: Gorgeous massive entertainment unit does not convey, but seller will consider offers.) The Ridge Crest community is located just west of N. Valrico Rd south of Wheeler Rd ... and is so convenient to all of the restaurant, shopping and entertainment venues in the Greater Brandon Area, as well as an easy commute into Tampa.
Location
State FL
County Hillsborough
Community Ridge Crest Sub
Zoning PD
Rooms
Other Rooms Family Room, Formal Dining Room Separate, Formal Living Room Separate, Inside Utility
Interior
Interior Features Cathedral Ceiling(s), Ceiling Fans(s), Coffered Ceiling(s), Crown Molding, Eat-in Kitchen, High Ceilings, Open Floorplan, Solid Wood Cabinets, Stone Counters
Heating Central, Electric, Heat Pump, Heat Recovery Unit
Cooling Central Air, Zoned
Flooring Bamboo, Tile, Wood
Fireplace false
Appliance Dishwasher, Disposal, Dryer, Electric Water Heater, Ice Maker, Microwave, Range, Refrigerator, Washer
Laundry Inside
Exterior
Exterior Feature Fence, Irrigation System, Lighting, Rain Gutters, Sidewalk, Sliding Doors
Parking Features Driveway, Garage Door Opener
Garage Spaces 2.0
Community Features Deed Restrictions, Playground
Utilities Available Cable Available, Electricity Connected, Public, Street Lights, Underground Utilities
Roof Type Shingle
Porch Covered, Rear Porch
Attached Garage true
Garage true
Private Pool No
Building
Lot Description Corner Lot, In County, Sidewalk, Paved
Entry Level Two
Foundation Slab
Lot Size Range Up to 10,889 Sq. Ft.
Sewer Public Sewer
Water Public
Architectural Style Contemporary
Structure Type Block,Stucco
New Construction false
Schools
Elementary Schools Seffner-Hb
Middle Schools Mann-Hb
High Schools Brandon-Hb
Others
Pets Allowed Yes
Senior Community No
Ownership Fee Simple
Monthly Total Fees $39
Acceptable Financing Cash, Conventional, FHA, VA Loan
Membership Fee Required Required
Listing Terms Cash, Conventional, FHA, VA Loan
Special Listing Condition None
Read Less Info
Want to know what your home might be worth? Contact us for a FREE valuation!

Our team is ready to help you sell your home for the highest possible price ASAP

© 2024 My Florida Regional MLS DBA Stellar MLS. All Rights Reserved.
Bought with PEOPLE'S CHOICE REALTY SVC LLC

"Molly's job is to find and attract mastery-based agents to the office, protect the culture, and make sure everyone is happy! "







