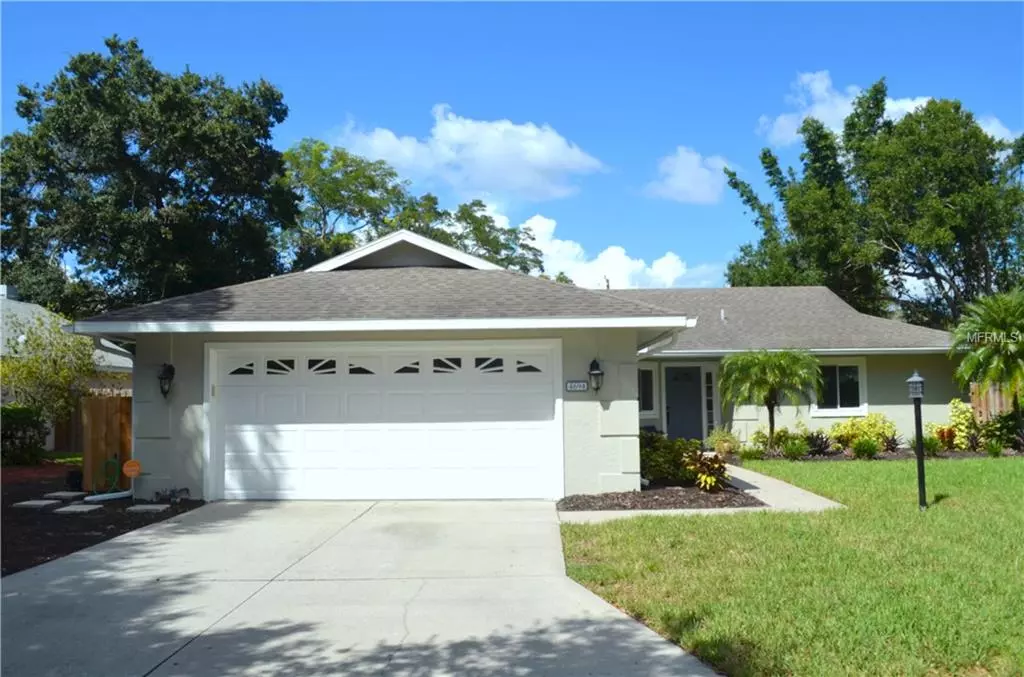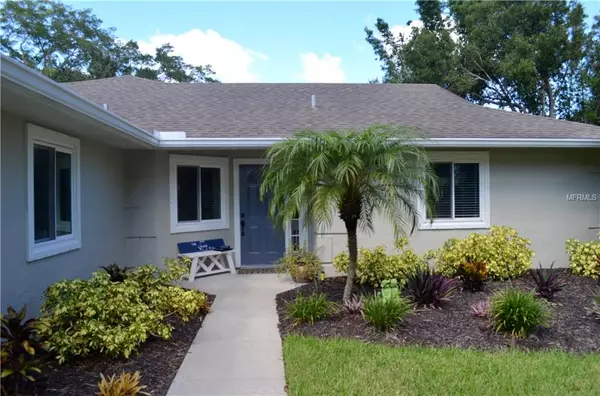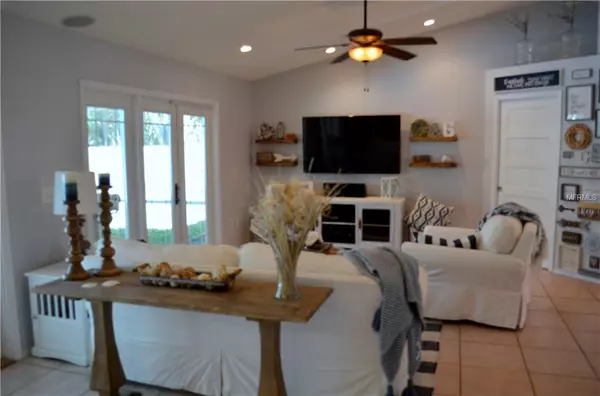$280,000
$292,000
4.1%For more information regarding the value of a property, please contact us for a free consultation.
3 Beds
2 Baths
1,533 SqFt
SOLD DATE : 12/27/2018
Key Details
Sold Price $280,000
Property Type Single Family Home
Sub Type Single Family Residence
Listing Status Sold
Purchase Type For Sale
Square Footage 1,533 sqft
Price per Sqft $182
Subdivision Hamlets Grove
MLS Listing ID A4414819
Sold Date 12/27/18
Bedrooms 3
Full Baths 2
Construction Status Financing
HOA Fees $58/qua
HOA Y/N Yes
Year Built 1990
Annual Tax Amount $2,881
Lot Size 9,583 Sqft
Acres 0.22
Property Description
The first thing you'll be impressed by is the impeccable curb appeal of this lovely 3/2/2 pool home,tucked away in a tree lined neighborhood with no through traffic. Now step inside for a real treat - the large, bright great room boasts vaulted ceilings,Double French doors that overlook the over sized lanai,custom caged pool and an extensive landscaped fenced yard. This home shows like a model and has new windows and doors, a split plan design with 2 bedrooms and a bath on one side and the master suite on the other for ultimate privacy. The bright, eat in kitchen and breakfast bar opens to the great room, has an attached laundry room and pantry. Bathrooms are beautifully updated and there are many decorator touches throughout. There is also an air conditioned garage and hurricane shutters for each door and window! Centrally located, this home is minutes away from UTC Mall, major highways, stores, churches and more.
Location
State FL
County Sarasota
Community Hamlets Grove
Zoning RSF2
Interior
Interior Features Ceiling Fans(s), Eat-in Kitchen, High Ceilings, Living Room/Dining Room Combo, Skylight(s), Split Bedroom, Vaulted Ceiling(s), Walk-In Closet(s)
Heating Central, Electric
Cooling Central Air
Flooring Carpet, Ceramic Tile
Furnishings Negotiable
Fireplace false
Appliance Dishwasher, Disposal, Dryer, Electric Water Heater, Microwave, Range, Refrigerator, Washer
Laundry Inside
Exterior
Exterior Feature Fence, French Doors, Irrigation System, Outdoor Shower, Rain Gutters, Storage
Parking Features Driveway, Garage Door Opener, Off Street
Garage Spaces 2.0
Pool Fiberglass, In Ground, Screen Enclosure
Community Features Buyer Approval Required, Deed Restrictions
Utilities Available Cable Available, Electricity Connected, Public, Sprinkler Meter, Water Available
View Pool
Roof Type Shingle
Porch Covered, Patio, Screened
Attached Garage true
Garage true
Private Pool Yes
Building
Lot Description In County, Paved
Entry Level One
Foundation Slab
Lot Size Range Non-Applicable
Sewer Public Sewer
Water Public
Architectural Style Ranch
Structure Type Stucco,Wood Frame
New Construction false
Construction Status Financing
Schools
Elementary Schools Emma E. Booker Elementary
Middle Schools Booker Middle
High Schools Booker High
Others
Pets Allowed Yes
HOA Fee Include Common Area Taxes,Maintenance Grounds
Senior Community No
Ownership Fee Simple
Acceptable Financing Cash, Conventional, FHA, VA Loan
Membership Fee Required Required
Listing Terms Cash, Conventional, FHA, VA Loan
Special Listing Condition None
Read Less Info
Want to know what your home might be worth? Contact us for a FREE valuation!

Our team is ready to help you sell your home for the highest possible price ASAP

© 2024 My Florida Regional MLS DBA Stellar MLS. All Rights Reserved.
Bought with ROSEBAY INTERNATIONAL, INC

"Molly's job is to find and attract mastery-based agents to the office, protect the culture, and make sure everyone is happy! "







