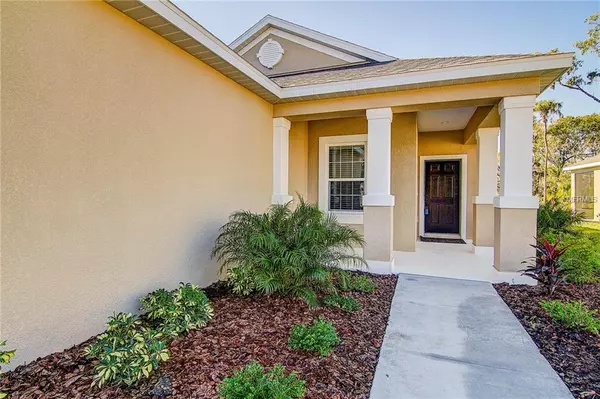$284,900
$284,900
For more information regarding the value of a property, please contact us for a free consultation.
3 Beds
2 Baths
1,515 SqFt
SOLD DATE : 06/24/2019
Key Details
Sold Price $284,900
Property Type Single Family Home
Sub Type Single Family Residence
Listing Status Sold
Purchase Type For Sale
Square Footage 1,515 sqft
Price per Sqft $188
Subdivision Silverleaf
MLS Listing ID A4418941
Sold Date 06/24/19
Bedrooms 3
Full Baths 2
Construction Status No Contingency
HOA Fees $75/qua
HOA Y/N Yes
Year Built 2018
Annual Tax Amount $256
Lot Size 6,534 Sqft
Acres 0.15
Property Description
Nestled in the quiet community Silverleaf, this gorgeous lakefront home was finished in the end of 2018 and has never been lived in. This Liberty 2 model sits on a quiet cul-de-sac and is loaded with upgrades. You can not build this model on a lakefront lot with these upgrades for this price anymore! Some of the upgrades include: A gourmet kitchen with modern quartz countertops, Slate stainless steel appliances,and soft close espresso wood cabinets. This home also includes wood like tile flooring throughout, natural gas, foam insulation, an extended lanai, and a gorgeous Lake AND preserve view! This community is loaded with amenities which include walking trails, a heated community pool/spa combo,a fitness center,a park, basketball court, and security gates. Why wait to build when this never lived in home is ready to go! Come see this gorgeous home for yourself before it's gone! Seller is motivated.
Location
State FL
County Manatee
Community Silverleaf
Zoning MPUD
Rooms
Other Rooms Attic
Interior
Interior Features Kitchen/Family Room Combo, Open Floorplan, Solid Wood Cabinets, Split Bedroom, Stone Counters, Thermostat, Tray Ceiling(s), Walk-In Closet(s), Window Treatments
Heating Central
Cooling Central Air
Flooring Tile
Furnishings Unfurnished
Fireplace false
Appliance Dishwasher, Disposal, Microwave, Range
Exterior
Exterior Feature Hurricane Shutters, Irrigation System, Lighting, Sidewalk, Sliding Doors
Garage Spaces 2.0
Community Features Golf Carts OK, Pool
Utilities Available Cable Available
Amenities Available Cable TV, Clubhouse, Fence Restrictions, Fitness Center, Gated, Park, Pool, Spa/Hot Tub
Waterfront Description Lake
View Y/N 1
View Trees/Woods, Water
Roof Type Shingle
Attached Garage true
Garage true
Private Pool No
Building
Lot Description Sidewalk
Entry Level One
Foundation Slab
Lot Size Range Up to 10,889 Sq. Ft.
Builder Name Neal Communities
Sewer Public Sewer
Water Canal/Lake For Irrigation
Structure Type Stucco
New Construction false
Construction Status No Contingency
Schools
Elementary Schools Williams Elementary
Middle Schools Lincoln Middle
High Schools Palmetto High
Others
Pets Allowed Yes
HOA Fee Include Pool,Maintenance Grounds
Senior Community No
Ownership Fee Simple
Monthly Total Fees $75
Membership Fee Required Required
Special Listing Condition None
Read Less Info
Want to know what your home might be worth? Contact us for a FREE valuation!

Our team is ready to help you sell your home for the highest possible price ASAP

© 2024 My Florida Regional MLS DBA Stellar MLS. All Rights Reserved.
Bought with CENTURY 21 BEGGINS ENTERPRISES

"Molly's job is to find and attract mastery-based agents to the office, protect the culture, and make sure everyone is happy! "







