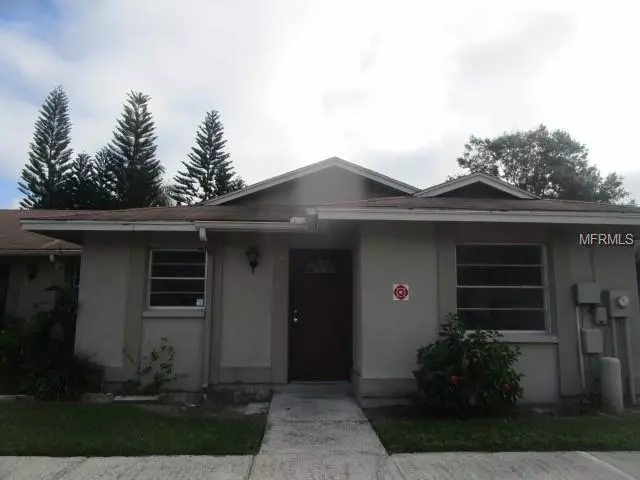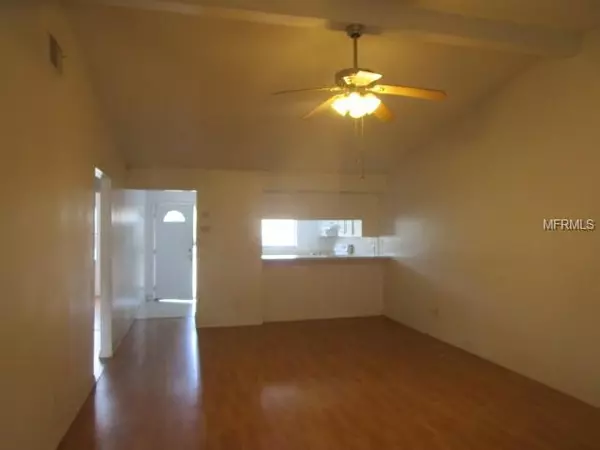$102,000
$102,000
For more information regarding the value of a property, please contact us for a free consultation.
2 Beds
2 Baths
1,049 SqFt
SOLD DATE : 02/02/2019
Key Details
Sold Price $102,000
Property Type Condo
Sub Type Condominium
Listing Status Sold
Purchase Type For Sale
Square Footage 1,049 sqft
Price per Sqft $97
Subdivision Huntington Of Carrollwood
MLS Listing ID U8024664
Sold Date 02/02/19
Bedrooms 2
Full Baths 2
Construction Status Financing,Inspections
HOA Fees $180/mo
HOA Y/N Yes
Year Built 1983
Annual Tax Amount $1,362
Lot Size 1,742 Sqft
Acres 0.04
Property Description
Welcome home!! Lovely 2 bedroom 2 bath condo located in Tampa! This property features a large open living room with a charming fireplace and high ceilings, Sliding glass doors leading out to the screened in patio and back yard with a storage shed, Spacious rooms with great closet space, Breakfast bar in the kitchen, And much more! Located in close proximity to schools, Shopping, And public safety facilities! SOLD AS-IS with right to inspect. No seller's disclosure. Seller never occupied & buyers are encouraged to make inspections prior to making a home buying decision. Seller waits until the 10th day on market before negotiating with offers. Employees and family members residing with employees of JPMorgan Chase Bank, N.A, its affiliates or subsidiaries are strictly prohibited from directly or
indirectly purchasing any property owned by JPMorgan Chase Bank, N.A.
Location
State FL
County Hillsborough
Community Huntington Of Carrollwood
Zoning PD
Interior
Interior Features Built-in Features, Ceiling Fans(s), High Ceilings, Solid Surface Counters
Heating Central, Electric
Cooling Central Air
Flooring Ceramic Tile, Laminate
Fireplace true
Appliance Other
Exterior
Exterior Feature Other, Sliding Doors
Community Features Buyer Approval Required, Pool
Utilities Available Electricity Available, Electricity Connected, Sewer Connected, Water Available
Roof Type Shingle
Garage false
Private Pool No
Building
Story 1
Entry Level One
Foundation Slab
Lot Size Range 1/4 Acre to 21779 Sq. Ft.
Sewer Public Sewer
Water Public
Structure Type Block
New Construction false
Construction Status Financing,Inspections
Others
Pets Allowed Yes
HOA Fee Include Sewer,Trash,Water
Senior Community No
Pet Size Small (16-35 Lbs.)
Ownership Fee Simple
Monthly Total Fees $180
Membership Fee Required Required
Num of Pet 2
Special Listing Condition Real Estate Owned
Read Less Info
Want to know what your home might be worth? Contact us for a FREE valuation!

Our team is ready to help you sell your home for the highest possible price ASAP

© 2024 My Florida Regional MLS DBA Stellar MLS. All Rights Reserved.
Bought with PEOPLE'S CHOICE REALTY SVC LLC

"Molly's job is to find and attract mastery-based agents to the office, protect the culture, and make sure everyone is happy! "







