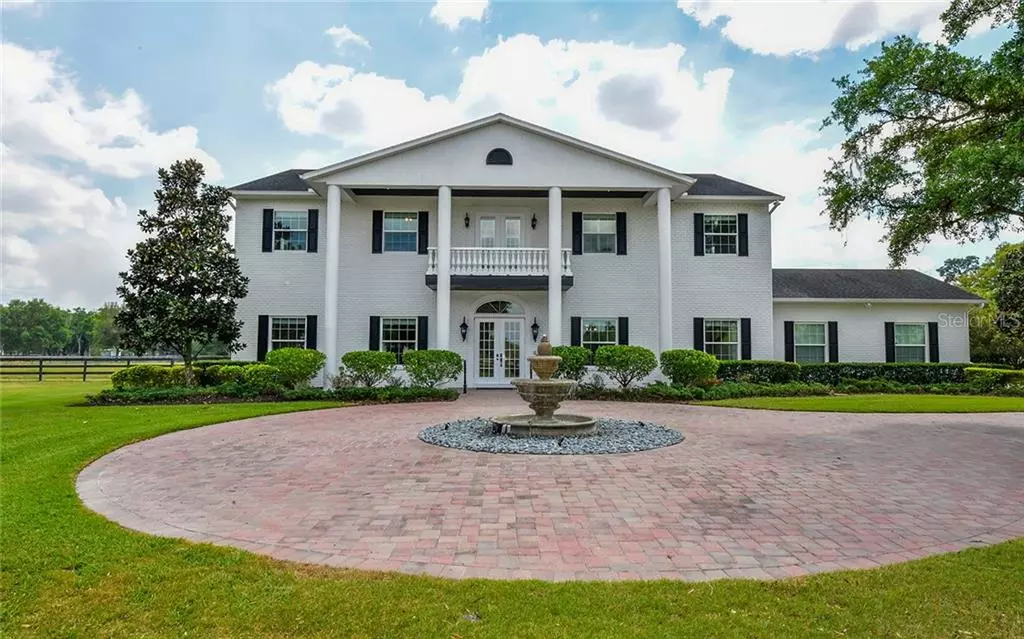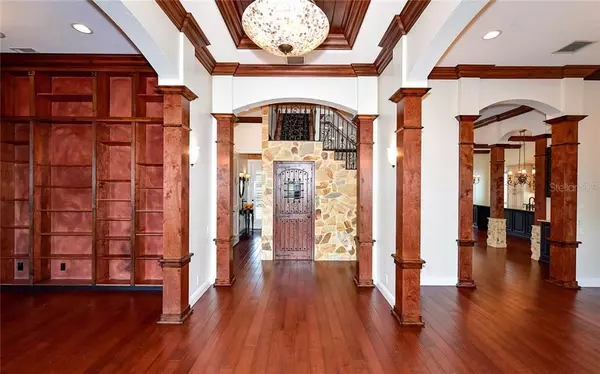$2,050,000
$2,249,000
8.8%For more information regarding the value of a property, please contact us for a free consultation.
5 Beds
5 Baths
5,068 SqFt
SOLD DATE : 09/01/2020
Key Details
Sold Price $2,050,000
Property Type Single Family Home
Sub Type Single Family Residence
Listing Status Sold
Purchase Type For Sale
Square Footage 5,068 sqft
Price per Sqft $404
Subdivision Sarasota Polo Club
MLS Listing ID A4418021
Sold Date 09/01/20
Bedrooms 5
Full Baths 5
Construction Status Inspections
HOA Fees $72/ann
HOA Y/N Yes
Year Built 2010
Annual Tax Amount $22,311
Lot Size 7.500 Acres
Acres 7.5
Property Description
Stunning Equestrian estate situated on 7.5 acres in the exclusive, private, Sarasota Polo Club! This beautiful Southern Plantation inspired custom home has been thoughtfully designed, perfect for entertaining or peaceful year-round living. Impressive maple hardwood and tile flooring throughout. The first level features formal dining, library, office, billiards room, and gourmet kitchen with massive granite island, professional stainless steel appliances, and custom-designed cabinetry. The cozy family room highlights a wood-burning stone fireplace. Open concept kitchen and breakfast area. French doors welcome spectacular outdoor space, showcasing pool, spa, and kitchen. Incredible expansive laundry room. Spacious four-car garage. Beautiful iron/wood blended staircase leads to the second level with four spacious bedrooms, three baths, a media room, and luxurious master suite. Privacy awaits when entering this elegant and charming master retreat, boasting a lounge/dressing area, coffee bar, two walk-in custom closets, custom cabinetry, exercise room, balconies, laundry, master bath, roman tub, magnificent walk-in shower, and granite counters. Two barns, 22 stalls, 2 tack rooms, grooms’ quarters, 1-bedroom apt, office, 3 large paddocks and riding rink. Stalls and grooms’ quarters afford income opportunity. Steps away from the college-prep, Out-of-Door Academy. Close to UTC Mall, dining, and more. Schedule your private showing today and experience this incredible property for yourself.
Location
State FL
County Sarasota
Community Sarasota Polo Club
Zoning OUE
Rooms
Other Rooms Attic, Bonus Room, Den/Library/Office, Family Room, Formal Dining Room Separate, Great Room, Storage Rooms
Interior
Interior Features Attic Fan, Built-in Features, Ceiling Fans(s), Central Vaccum, Crown Molding, Eat-in Kitchen, High Ceilings, Kitchen/Family Room Combo, Open Floorplan, Solid Wood Cabinets, Stone Counters, Thermostat, Tray Ceiling(s), Walk-In Closet(s), Wet Bar, Window Treatments
Heating Central, Electric, Propane, Zoned
Cooling Central Air, Zoned
Flooring Other, Tile, Tile, Travertine, Wood
Furnishings Partially
Fireplace true
Appliance Bar Fridge, Built-In Oven, Convection Oven, Cooktop, Dishwasher, Disposal, Dryer, Exhaust Fan, Microwave, Range, Range Hood, Refrigerator, Solar Hot Water, Washer, Water Softener, Wine Refrigerator
Laundry Inside, Laundry Closet, Laundry Room, Upper Level
Exterior
Exterior Feature Balcony, Fence, French Doors, Irrigation System, Lighting, Outdoor Kitchen, Outdoor Shower, Rain Gutters, Sliding Doors, Storage
Parking Features Circular Driveway, Driveway, Garage Door Opener, Garage Faces Rear, Golf Cart Parking, Guest, Split Garage
Garage Spaces 4.0
Pool Auto Cleaner, Gunite, Heated, In Ground, Lighting, Screen Enclosure, Tile
Community Features Association Recreation - Owned, Deed Restrictions, Stable(s), Horses Allowed, Playground
Utilities Available BB/HS Internet Available, Cable Available, Cable Connected, Electricity Connected, Propane, Solar, Sprinkler Well, Underground Utilities
Amenities Available Fence Restrictions, Horse Stables
View Y/N 1
View Trees/Woods
Roof Type Shingle
Porch Covered, Front Porch, Other, Patio, Screened
Attached Garage true
Garage true
Private Pool Yes
Building
Lot Description In County, Pasture, Paved, Private, Zoned for Horses
Foundation Slab
Lot Size Range 5 to less than 10
Sewer Septic Tank
Water Well
Architectural Style Colonial, Custom
Structure Type Block,Stucco
New Construction false
Construction Status Inspections
Schools
Elementary Schools Tatum Ridge Elementary
Middle Schools Mcintosh Middle
Others
Pets Allowed Yes
Senior Community No
Ownership Fee Simple
Monthly Total Fees $564
Acceptable Financing Cash, Conventional
Membership Fee Required Required
Listing Terms Cash, Conventional
Special Listing Condition None
Read Less Info
Want to know what your home might be worth? Contact us for a FREE valuation!

Our team is ready to help you sell your home for the highest possible price ASAP

© 2024 My Florida Regional MLS DBA Stellar MLS. All Rights Reserved.
Bought with PREMIER SOTHEBYS INTL REALTY

"Molly's job is to find and attract mastery-based agents to the office, protect the culture, and make sure everyone is happy! "







