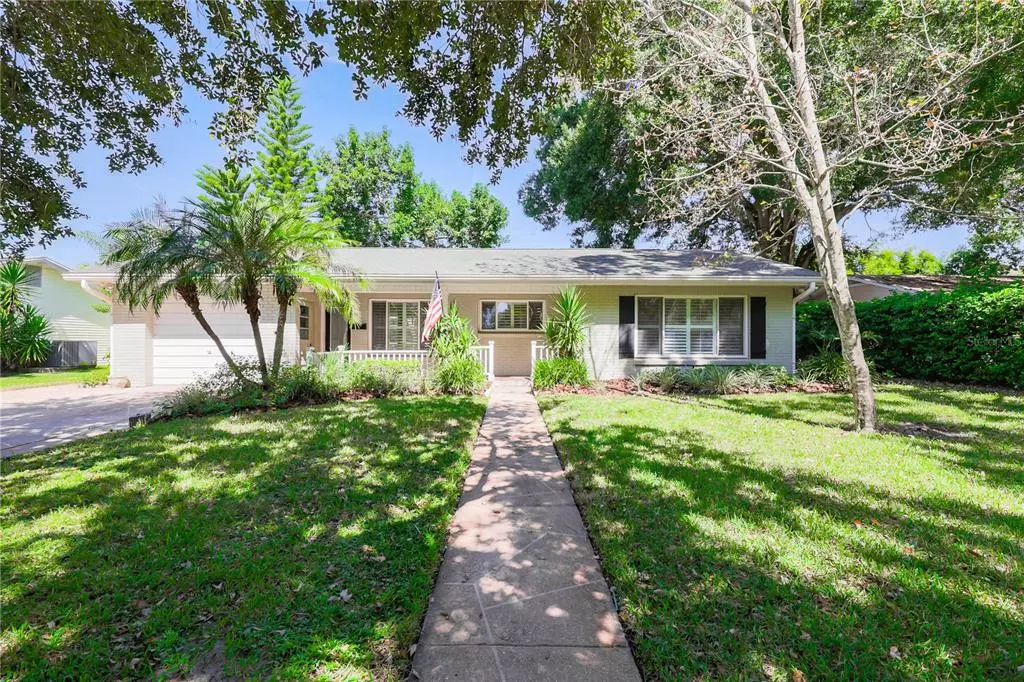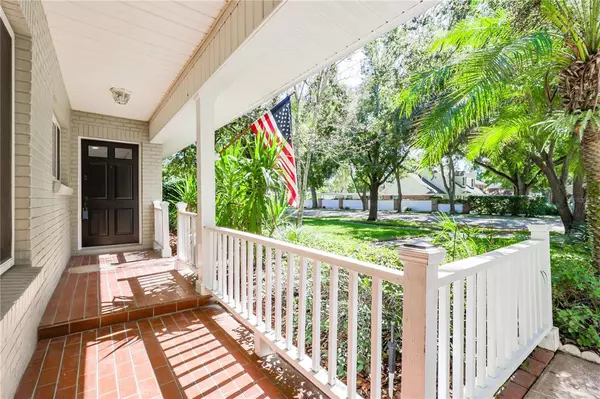$449,000
$449,900
0.2%For more information regarding the value of a property, please contact us for a free consultation.
3 Beds
2 Baths
1,401 SqFt
SOLD DATE : 11/19/2021
Key Details
Sold Price $449,000
Property Type Single Family Home
Sub Type Single Family Residence
Listing Status Sold
Purchase Type For Sale
Square Footage 1,401 sqft
Price per Sqft $320
Subdivision Carrollwood Sub Unit 1
MLS Listing ID U8140409
Sold Date 11/19/21
Bedrooms 3
Full Baths 2
Construction Status Inspections
HOA Fees $50/ann
HOA Y/N Yes
Year Built 1961
Annual Tax Amount $2,541
Lot Size 10,018 Sqft
Acres 0.23
Lot Dimensions 82x120
Property Description
Have you been waiting to find a completely renovated home in Original Carrollwood? Well, look no further! As you step into this home, you are greeted with a light/bright open concept Family room/kitchen combo. The entertainer of the family will love the open concept kitchen which features an island and a bar for tons of seating. With all of the counterspace, hosting dinner parties will be no issue for putting out food. New stainless steel appliances and white shaker cabinets provide for a timeless look. The bathrooms have both been remodeled and feature new vanities, tile and quartz. As you step out back, you have a large lanai with a solar heated pool and we can't forget about the huge fenced backyard for all sorts of activities. There is also a generous sized shed out back for all of your lawn equipment. Other features of this home include; New AC 07/21, Newer Windows, Roof (2015), New Hot Water Heater, Plantation Shutters, New Recessed Lighting, New Interior Paint, Updated Electrical throughout the home and much more. Only homeowners in Original Carrollwood have access to Lake Carroll, which includes, Boat Ramp, Clubhouse, Parks/Playground and access to White Sands Beach. Make your appointment today! Come see this beautiful home.
Location
State FL
County Hillsborough
Community Carrollwood Sub Unit 1
Zoning RSC-6
Interior
Interior Features Ceiling Fans(s), Kitchen/Family Room Combo, Open Floorplan, Skylight(s), Stone Counters
Heating Central
Cooling Central Air
Flooring Vinyl
Fireplace false
Appliance Dishwasher, Disposal, Dryer, Electric Water Heater, Range, Range Hood, Washer
Exterior
Exterior Feature Fence, French Doors, Rain Gutters
Garage Spaces 1.0
Pool Fiberglass
Utilities Available BB/HS Internet Available, Cable Available, Electricity Connected
Water Access 1
Water Access Desc Lake
Roof Type Shingle
Attached Garage true
Garage true
Private Pool Yes
Building
Story 1
Entry Level One
Foundation Slab
Lot Size Range 0 to less than 1/4
Sewer Public Sewer
Water Public
Structure Type Block
New Construction false
Construction Status Inspections
Others
Pets Allowed Yes
Senior Community No
Ownership Fee Simple
Monthly Total Fees $50
Acceptable Financing Cash, Conventional, VA Loan
Membership Fee Required Required
Listing Terms Cash, Conventional, VA Loan
Special Listing Condition None
Read Less Info
Want to know what your home might be worth? Contact us for a FREE valuation!

Our team is ready to help you sell your home for the highest possible price ASAP

© 2024 My Florida Regional MLS DBA Stellar MLS. All Rights Reserved.
Bought with FATHOM REALTY FL LLC

"Molly's job is to find and attract mastery-based agents to the office, protect the culture, and make sure everyone is happy! "







