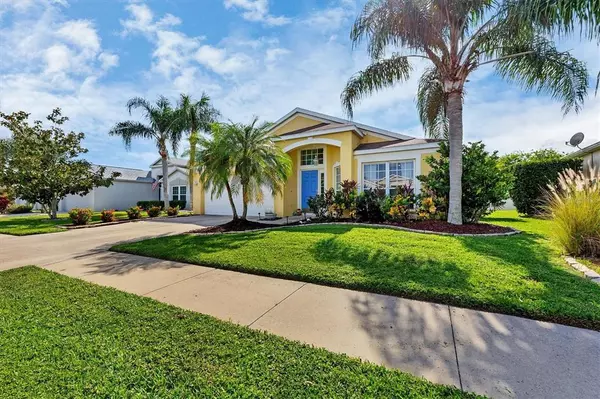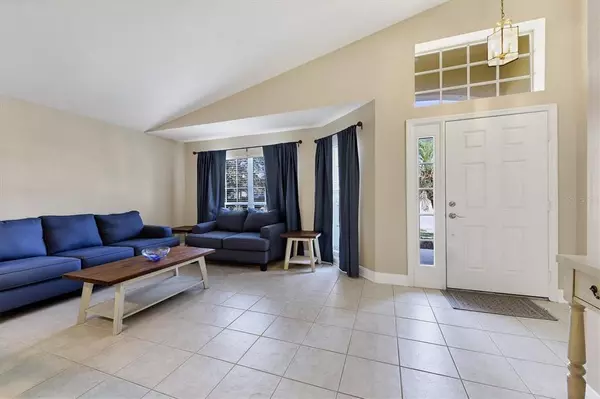$385,000
$370,000
4.1%For more information regarding the value of a property, please contact us for a free consultation.
3 Beds
2 Baths
1,832 SqFt
SOLD DATE : 11/22/2021
Key Details
Sold Price $385,000
Property Type Single Family Home
Sub Type Single Family Residence
Listing Status Sold
Purchase Type For Sale
Square Footage 1,832 sqft
Price per Sqft $210
Subdivision Sabal Harbour Ph Vii
MLS Listing ID A4513258
Sold Date 11/22/21
Bedrooms 3
Full Baths 2
Construction Status Inspections
HOA Fees $69/mo
HOA Y/N Yes
Year Built 2001
Annual Tax Amount $2,861
Lot Size 6,098 Sqft
Acres 0.14
Lot Dimensions 56x110
Property Description
This lovely home is located in amenity rich SABAL HARBOUR. Three bedrooms, two bathrooms, a beautiful spacious eat in kitchen, with stainless appliances. Well thought out use of drawer and cupboard space, including a lazy Susan, every corner available to the chef of the home. Easy access to the formal dining/living room and family room, with vaulted ceilings and sliders leading to the screened lanai. A nice place to enjoy your morning coffee, or evening cocktail offering views of your large partially fenced rear yard, with room for a pool. A community pool, playground, tennis courts, basketball court plus a clubhouse, provides you the amenities to enjoy an active lifestyle, making the most of Florida living. SABAL HARBOUR is conveniently located to beautiful area beaches, UTC Mall filled with shops and dining. There is so much to enjoy, in and around this great home.
Location
State FL
County Manatee
Community Sabal Harbour Ph Vii
Zoning PDR
Rooms
Other Rooms Family Room, Inside Utility
Interior
Interior Features Cathedral Ceiling(s), Ceiling Fans(s), Eat-in Kitchen, Living Room/Dining Room Combo, Master Bedroom Main Floor, Solid Surface Counters, Walk-In Closet(s), Window Treatments
Heating Central, Electric
Cooling Central Air
Flooring Ceramic Tile, Vinyl
Fireplace false
Appliance Dishwasher, Disposal, Dryer, Electric Water Heater, Microwave, Range, Refrigerator, Washer
Laundry Inside, Laundry Room
Exterior
Exterior Feature Irrigation System, Sliding Doors
Parking Features Driveway, Garage Door Opener
Garage Spaces 2.0
Community Features Deed Restrictions, Playground, Pool, Tennis Courts
Utilities Available Cable Connected, Electricity Connected, Public, Sewer Connected
Amenities Available Basketball Court, Clubhouse, Playground, Pool, Tennis Court(s)
View Park/Greenbelt
Roof Type Shingle
Attached Garage true
Garage true
Private Pool No
Building
Story 1
Entry Level One
Foundation Slab
Lot Size Range 0 to less than 1/4
Sewer Public Sewer
Water Public
Structure Type Block,Stucco
New Construction false
Construction Status Inspections
Schools
Elementary Schools William H. Bashaw Elementary
High Schools Braden River High
Others
Pets Allowed Yes
Senior Community No
Ownership Fee Simple
Monthly Total Fees $69
Acceptable Financing Cash, Conventional
Membership Fee Required Required
Listing Terms Cash, Conventional
Special Listing Condition None
Read Less Info
Want to know what your home might be worth? Contact us for a FREE valuation!

Our team is ready to help you sell your home for the highest possible price ASAP

© 2024 My Florida Regional MLS DBA Stellar MLS. All Rights Reserved.
Bought with COLDWELL BANKER REALTY

"Molly's job is to find and attract mastery-based agents to the office, protect the culture, and make sure everyone is happy! "







