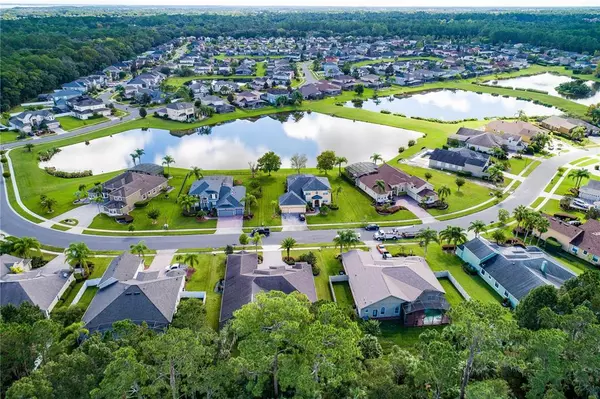$580,000
$589,000
1.5%For more information regarding the value of a property, please contact us for a free consultation.
5 Beds
4 Baths
3,136 SqFt
SOLD DATE : 11/17/2021
Key Details
Sold Price $580,000
Property Type Single Family Home
Sub Type Single Family Residence
Listing Status Sold
Purchase Type For Sale
Square Footage 3,136 sqft
Price per Sqft $184
Subdivision Preserve At Astor Farms Ph 2
MLS Listing ID O5978980
Sold Date 11/17/21
Bedrooms 5
Full Baths 3
Half Baths 1
Construction Status Appraisal,Financing,Inspections
HOA Fees $91/qua
HOA Y/N Yes
Year Built 2005
Annual Tax Amount $4,819
Lot Size 0.300 Acres
Acres 0.3
Property Description
Sophisticated 5 Bed/ 3.5 Bath home welcomes you from the BRICK PAVER driveway to the custom designed landscaping. As you enter the GATE to the picturesque POND FRONT community, wind through the beautiful Sanford community and come to rest at your new executive home with a private CONSERVATION view. DOUBLE GLASS DOORS lead you to the FRESHLY PAINTED interior (warm grays & blue tones) with graceful arches, CUSTOM MOLDING and transom windows which add to the light, bright and open plan. You’ll love the WALNUT stained OAK WOOD floors leading from the living and dining rooms in addition to a dedicated office, family and kitchen. Luxurious GOURMET KITCHEN- with 42” WHITE CABINETS, SS Appliances including a DOUBLE OVEN, cooktop & microwave, prep ISLAND, GRANITE counters along the Breakfast Bar, tile back splash and pantry. The Family Room features room for plenty of seating and a cozy wood FIREPLACE to gather around for family movie nights. And when the weather cools down- there’s a screened patio for grilling, outdoor dining and a spacious yard with playset. The back yard is cleared and backs up to a dense tree-line that is owned by the HOA... great privacy! The Owners Retreat features a spacious bedroom area, two walk-in closets, plus two additional storage closets and a SPA-WORTHY bath with walk-in shower, jetted soaking tub and dual vanities sinks. The 5th bedroom adjoins the owners retreat and would be perfect for an office or nursery. On the other side of the home leads to a common hall with 2 bedrooms and an additional bath. Behind the Family Room is the guest room and bathroom- which leads to outside access. EXTRAS: Shutters, Reverse Osmosis Water Purification, Huge Laundry Rm with second pantry, ceiling fans, alarm system and so much more! Easy commute to SR 46 leading to I-4 or 417 Expressway.
Location
State FL
County Seminole
Community Preserve At Astor Farms Ph 2
Zoning PUD
Rooms
Other Rooms Den/Library/Office, Inside Utility
Interior
Interior Features Built-in Features, Ceiling Fans(s), Crown Molding, Eat-in Kitchen, Kitchen/Family Room Combo, Open Floorplan, Solid Wood Cabinets, Split Bedroom, Stone Counters, Thermostat, Walk-In Closet(s)
Heating Central, Electric
Cooling Zoned
Flooring Carpet, Ceramic Tile, Wood
Fireplaces Type Family Room, Wood Burning
Fireplace true
Appliance Built-In Oven, Cooktop, Dishwasher, Disposal, Electric Water Heater, Microwave, Refrigerator, Water Filtration System, Water Softener
Laundry Inside, Laundry Room
Exterior
Exterior Feature Fence, French Doors, Irrigation System, Lighting, Rain Gutters, Sidewalk, Sliding Doors
Parking Features Driveway, Garage Door Opener, Garage Faces Side
Garage Spaces 3.0
Fence Vinyl
Utilities Available BB/HS Internet Available, Cable Connected, Electricity Connected, Fire Hydrant, Sewer Connected, Street Lights, Water Connected
View Trees/Woods
Roof Type Shingle
Porch Covered, Rear Porch, Screened
Attached Garage true
Garage true
Private Pool No
Building
Lot Description Cleared, Conservation Area, Sidewalk, Paved
Story 1
Entry Level One
Foundation Slab
Lot Size Range 1/4 to less than 1/2
Sewer Public Sewer
Water Public
Architectural Style Contemporary
Structure Type Block,Stucco
New Construction false
Construction Status Appraisal,Financing,Inspections
Schools
Middle Schools Sanford Middle
High Schools Seminole High
Others
Pets Allowed Yes
Senior Community No
Ownership Fee Simple
Monthly Total Fees $91
Acceptable Financing Cash, Conventional
Membership Fee Required Required
Listing Terms Cash, Conventional
Special Listing Condition None
Read Less Info
Want to know what your home might be worth? Contact us for a FREE valuation!

Our team is ready to help you sell your home for the highest possible price ASAP

© 2024 My Florida Regional MLS DBA Stellar MLS. All Rights Reserved.
Bought with WEMERT GROUP REALTY LLC

"Molly's job is to find and attract mastery-based agents to the office, protect the culture, and make sure everyone is happy! "







