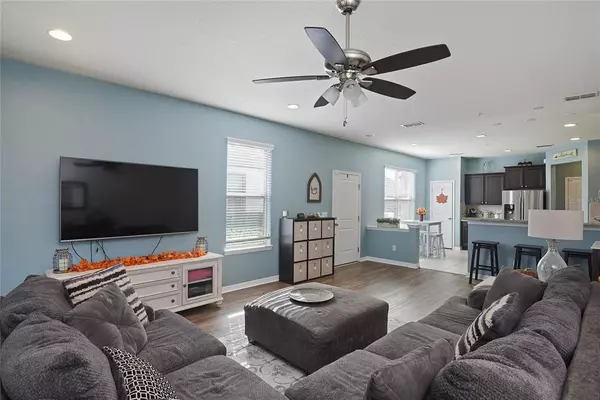$320,000
$320,000
For more information regarding the value of a property, please contact us for a free consultation.
3 Beds
3 Baths
1,760 SqFt
SOLD DATE : 11/12/2021
Key Details
Sold Price $320,000
Property Type Townhouse
Sub Type Townhouse
Listing Status Sold
Purchase Type For Sale
Square Footage 1,760 sqft
Price per Sqft $181
Subdivision Emerson North Twnhms
MLS Listing ID O5977630
Sold Date 11/12/21
Bedrooms 3
Full Baths 2
Half Baths 1
Construction Status Appraisal,Financing,Inspections
HOA Fees $190/mo
HOA Y/N Yes
Year Built 2017
Annual Tax Amount $2,691
Lot Size 3,920 Sqft
Acres 0.09
Property Description
WELCOME HOME to this immaculately kept 3 bedroom, 2.5 bath townhome which has been upgraded throughout and is one of the largest units available in the community. Once you enter thru your private side entry of this end unit and into the welcoming foyer, you'll notice this bright, spacious floor plan has been crisply painted, includes shiplap accent wall and luxury vinyl plank flooring throughout. The gourmet style kitchen is decked out with granite countertops, espresso cabinetry, tiled backsplash, all stainless appliances and pre-wired for pendant lighting over the breakfast bar! There's also plenty of space in the kitchen for a breakfast table. Head upstairs where you'll find the master suite and two additional bedrooms currently being used as office space. The master suite boasts a large walk-in closet, dual sinks and step-in shower. Finished off with a covered and screened lanai and 2 car garage, this property has it all! The desirable community of The Crossings at Emerson Park is conveniently located with quick access to SR 429 and 414 and just 30 minutes to Downtown Orlando. Community features include gated entrance, community pool with cabanas and playground. Come enjoy low maintenance living and make your appointment today!
Location
State FL
County Orange
Community Emerson North Twnhms
Zoning MIXED-EC
Rooms
Other Rooms Family Room, Inside Utility
Interior
Interior Features Ceiling Fans(s), Eat-in Kitchen, Kitchen/Family Room Combo, Dormitorio Principal Arriba
Heating Central, Electric
Cooling Central Air
Flooring Ceramic Tile, Vinyl
Fireplace false
Appliance Dishwasher, Disposal, Electric Water Heater, Microwave, Range, Refrigerator
Laundry Inside, Upper Level
Exterior
Exterior Feature Rain Gutters, Sidewalk, Sliding Doors
Parking Features Driveway, Garage Door Opener
Garage Spaces 2.0
Community Features Gated, Playground, Pool
Utilities Available Cable Connected, Electricity Connected, Public
Amenities Available Gated, Playground, Pool
Roof Type Shingle
Porch Covered, Rear Porch, Screened
Attached Garage true
Garage true
Private Pool No
Building
Lot Description City Limits, Sidewalk, Paved
Entry Level Two
Foundation Slab
Lot Size Range 0 to less than 1/4
Sewer Public Sewer
Water Public
Architectural Style Craftsman
Structure Type Block,Stucco
New Construction false
Construction Status Appraisal,Financing,Inspections
Others
Pets Allowed Yes
HOA Fee Include Pool,Maintenance Structure,Maintenance Grounds,Pool
Senior Community No
Ownership Fee Simple
Monthly Total Fees $190
Acceptable Financing Cash, Conventional, FHA, VA Loan
Membership Fee Required Required
Listing Terms Cash, Conventional, FHA, VA Loan
Special Listing Condition None
Read Less Info
Want to know what your home might be worth? Contact us for a FREE valuation!

Our team is ready to help you sell your home for the highest possible price ASAP

© 2024 My Florida Regional MLS DBA Stellar MLS. All Rights Reserved.
Bought with IRON VALLEY REAL ESTATE ORLANDO

"Molly's job is to find and attract mastery-based agents to the office, protect the culture, and make sure everyone is happy! "







