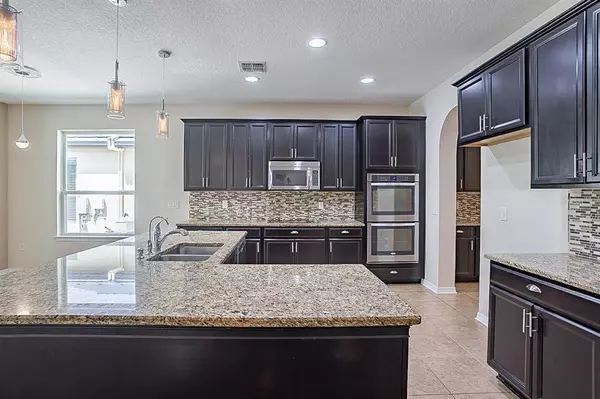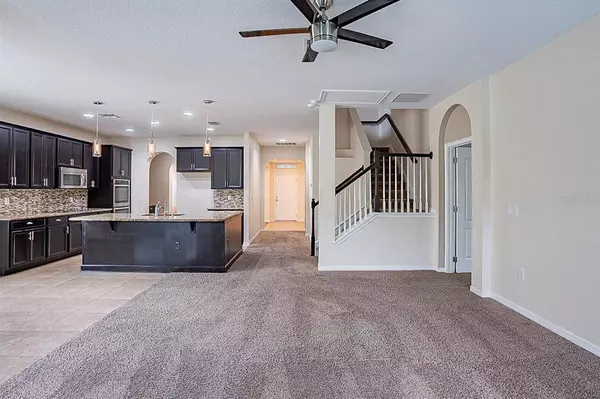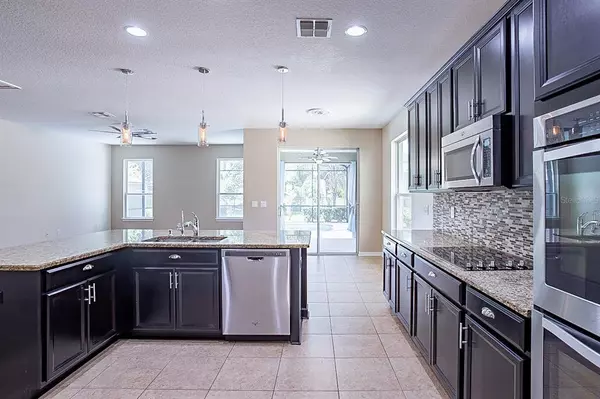$510,000
$495,000
3.0%For more information regarding the value of a property, please contact us for a free consultation.
4 Beds
3 Baths
2,746 SqFt
SOLD DATE : 11/12/2021
Key Details
Sold Price $510,000
Property Type Single Family Home
Sub Type Single Family Residence
Listing Status Sold
Purchase Type For Sale
Square Footage 2,746 sqft
Price per Sqft $185
Subdivision Reserve/Golden Isle
MLS Listing ID O5975769
Sold Date 11/12/21
Bedrooms 4
Full Baths 2
Half Baths 1
Construction Status Inspections
HOA Fees $60/ann
HOA Y/N Yes
Year Built 2016
Annual Tax Amount $4,997
Lot Size 5,662 Sqft
Acres 0.13
Property Description
One or more photo(s) has been virtually staged. As soon as you pull into the driveway you will be impressed with the curb appeal this home offers. Paver driveway, manicured landscaping and modern exterior paint are just a few of the WOW factors. The minute you step foot inside you will want to unpack and live a life of comfort and luxury. Light and bright, open floor plan allows for a space that everyone can enjoy. The chef will be inspired to start cooking in your fully appointed kitchen with an upgraded, modern cabinets, stainless steel appliances, title back splash, QUARTZ countertops and eat-in dining area. Enjoy preparing a meal around your LARGE kitchen island with open view of your new family room perfect for entertaining family and friends. Spacious and comfortable bedrooms throughout and a master bathroom just waiting for you to unwind after a long day at work. Still not convinced? Just wait until you step outdoors onto your screened in Pool deck surrounded by plenty of grassy area which is perfect for those family gatherings, parties, and MUCH MORE! Conveniently located just minutes from the Avalon Park Community, shopping, major highways, and more! Call us today to schedule an appointment.
Location
State FL
County Orange
Community Reserve/Golden Isle
Zoning P-D
Interior
Interior Features Eat-in Kitchen, High Ceilings, Open Floorplan, Walk-In Closet(s)
Heating Central
Cooling Central Air
Flooring Carpet, Ceramic Tile
Fireplace false
Appliance Cooktop, Dishwasher, Disposal, Microwave, Other
Exterior
Exterior Feature Other, Sliding Doors
Garage Spaces 2.0
Pool In Ground, Other
Utilities Available Public
Roof Type Shingle
Attached Garage true
Garage true
Private Pool Yes
Building
Entry Level Two
Foundation Slab
Lot Size Range 0 to less than 1/4
Sewer Public Sewer
Water Public
Structure Type Block,Stucco
New Construction false
Construction Status Inspections
Schools
Elementary Schools Camelot Elem
Middle Schools Timber Springs Middle
High Schools Wekiva High
Others
Senior Community No
Ownership Fee Simple
Monthly Total Fees $60
Membership Fee Required None
Special Listing Condition None
Read Less Info
Want to know what your home might be worth? Contact us for a FREE valuation!

Our team is ready to help you sell your home for the highest possible price ASAP

© 2024 My Florida Regional MLS DBA Stellar MLS. All Rights Reserved.
Bought with KELLER WILLIAMS WINTER PARK

"Molly's job is to find and attract mastery-based agents to the office, protect the culture, and make sure everyone is happy! "







