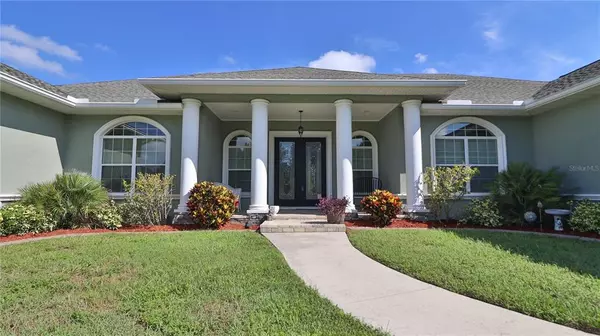$760,000
$750,000
1.3%For more information regarding the value of a property, please contact us for a free consultation.
4 Beds
4 Baths
3,931 SqFt
SOLD DATE : 11/07/2021
Key Details
Sold Price $760,000
Property Type Single Family Home
Sub Type Single Family Residence
Listing Status Sold
Purchase Type For Sale
Square Footage 3,931 sqft
Price per Sqft $193
Subdivision Jaudon Ranch Estates
MLS Listing ID T3329903
Sold Date 11/07/21
Bedrooms 4
Full Baths 4
Construction Status Financing
HOA Fees $33
HOA Y/N Yes
Year Built 2008
Annual Tax Amount $5,503
Lot Size 0.930 Acres
Acres 0.93
Lot Dimensions 222x182
Property Description
This is it! Here is your chance to own a unique custom home. The pride of ownership is evident throughout with 4 bedroom, 4 bathroom plus a theatre room with a gorgeous outdoor living space. Nestled on nearly an acre of land, the worry and stress of being right on top of your neighbors is now a thing of the past. 3 car garage attached to the house and a HUGE 3 car detached garage that has a lift that goes with the purchase and a strorage space above that is a DREAM! With nearly 4000 square feet of upgraded living space, your family can enjoy each other and visitors that you decide to entertain. This home offers the ultimate backyard space and is perfect for entertaining. With a large in-ground pool, your weekends will be full of fun! The owner has maintained this property and has invested in the home with solar panels and new AC units. Bring your boat, jet-ski’s, trailers, RV’s, and heavy equipment because this has room for it all. Despite the peacefulness of this home and the southern charm this home has to offer, you still are only minutes away from excellent shopping and dining.
Location
State FL
County Hillsborough
Community Jaudon Ranch Estates
Zoning AS-1
Rooms
Other Rooms Bonus Room
Interior
Interior Features Ceiling Fans(s), Central Vaccum, Coffered Ceiling(s), Crown Molding, Eat-in Kitchen, High Ceilings, Solid Wood Cabinets, Split Bedroom, Walk-In Closet(s)
Heating Solar
Cooling Central Air
Flooring Carpet, Tile
Fireplaces Type Gas
Fireplace true
Appliance Built-In Oven, Cooktop, Dishwasher, Disposal, Dryer, Microwave, Refrigerator, Water Softener
Laundry Inside, Laundry Room
Exterior
Exterior Feature Fence, Irrigation System
Garage Spaces 6.0
Fence Vinyl
Pool Chlorine Free, Deck, Gunite, In Ground, Salt Water
Utilities Available Cable Connected, Electricity Connected, Solar
Roof Type Shingle
Attached Garage false
Garage true
Private Pool Yes
Building
Story 1
Entry Level One
Foundation Slab
Lot Size Range 1/2 to less than 1
Sewer Septic Tank
Water Well
Structure Type Block,Stucco
New Construction false
Construction Status Financing
Schools
Elementary Schools Bailey Elementary-Hb
Middle Schools Turkey Creek-Hb
High Schools Strawberry Crest High School
Others
Pets Allowed Yes
Senior Community No
Ownership Fee Simple
Monthly Total Fees $66
Membership Fee Required Required
Special Listing Condition None
Read Less Info
Want to know what your home might be worth? Contact us for a FREE valuation!

Our team is ready to help you sell your home for the highest possible price ASAP

© 2024 My Florida Regional MLS DBA Stellar MLS. All Rights Reserved.
Bought with SIGNATURE REALTY ASSOCIATES

"Molly's job is to find and attract mastery-based agents to the office, protect the culture, and make sure everyone is happy! "







