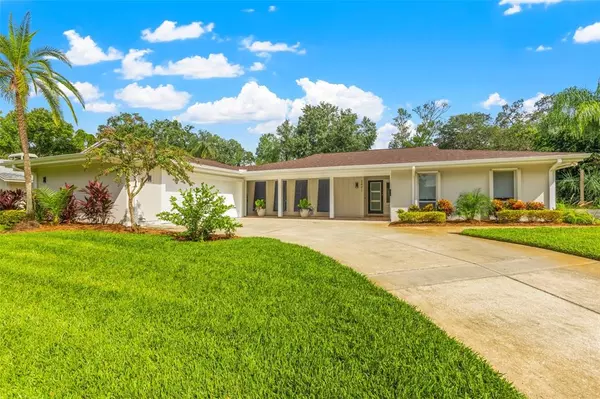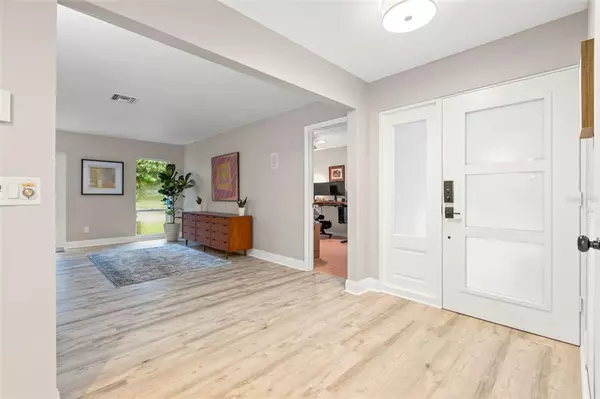$720,000
$660,000
9.1%For more information regarding the value of a property, please contact us for a free consultation.
5 Beds
4 Baths
3,218 SqFt
SOLD DATE : 11/08/2021
Key Details
Sold Price $720,000
Property Type Single Family Home
Sub Type Single Family Residence
Listing Status Sold
Purchase Type For Sale
Square Footage 3,218 sqft
Price per Sqft $223
Subdivision Carrollwood Sub Un 20
MLS Listing ID T3329967
Sold Date 11/08/21
Bedrooms 5
Full Baths 3
Half Baths 1
Construction Status No Contingency
HOA Fees $50/ann
HOA Y/N Yes
Year Built 1966
Annual Tax Amount $6,720
Lot Size 0.300 Acres
Acres 0.3
Property Description
Location, renovation, space, & outdoor living! This newly remodeled, well-loved home is located close to many of Tampa’s major attractions, shopping, and diverse dining. It’s also under an hour's drive to popular beaches. But why leave when this gorgeous pool home and Ski Lake community offers you the privacy, possibilities, and festivities of the Florida sun from your own neighborhood. Original Carrollwood features playscapes for the young, tennis courts, sidewalks, bike paths for the active, and parks for the pups. This corner of Carrollwood captures a big city feel in a warm, welcoming neighborhood and offers community gatherings a few times a year.
No CDD and an affordable HOA assessment of $600 annually, paid in your property taxes, and provides all the amenities as well as trash removal. The yard contains a well to supply the irrigation system so you won't be using public water to maintain your landscaped, well-manicured lawn.
This 3218 sq. ft ranch offers space and options for it all! Double ensuites on opposite sides of the home provide opportunities for multi-generational living or extra space and comfort for guests. Bedrooms 2 and 3 share a hall and completely renovated bathroom and bedroom 5 is currently being used as a home office. The attached bonus room/game room/ pool home provides a wet bar with a mini-fridge and a full 1/2 bath for all the outdoor entertaining. The home features large walk-in closets, a storage/food pantry, and ample room in the laundry room to store, wash and fold. The 2-car-garage offers two rooms for storage off to each side, one with a refrigerator. The sellers have renovated this home and added in details such as a spice/herb closet, Culligan Home Water filtration system, offering RO/Alkaline drinking water, the outdoor grill station and deck were custom built.No need to worry about major expenses with this move-in ready home: the roof was replaced in 2018, brand new ac system was added in 2020, and a new hot water heater added in 2021. The renovated kitchen offers a 2019 new dishwasher, as well as a 2019 kitchen refrigerator. The heated/salted, lighted pool with 6.5 ft depth was added in 2019, deck and grill station in 2020. The interior of the home provides durable LifeProof laminate floors perfect for the Fl lifestyle, entertaining, and animals, added in 2019 along with 5in. baseboards. The interior was painted in 2019 and the exterior was painted in 2021. New doors were added in 2021 to the bonus room overlooking the pool area, complete with interior mini-blinds for privacy. Buyer to verify all measurements and HOA requirements.
It's been made anew, it's beautiful and it's and waiting on you. The listing agent is a licensed Realtor and one of the owners. Make an appointment today for a private tour of this gorgeous Carrollwood home.
Location
State FL
County Hillsborough
Community Carrollwood Sub Un 20
Zoning RSC-6
Interior
Interior Features Ceiling Fans(s), Master Bedroom Main Floor, Skylight(s), Solid Wood Cabinets, Split Bedroom, Stone Counters, Thermostat, Walk-In Closet(s), Wet Bar, Window Treatments
Heating Central
Cooling Central Air
Flooring Concrete, Laminate, Tile
Fireplaces Type Wood Burning
Fireplace true
Appliance Bar Fridge, Built-In Oven, Cooktop, Dishwasher, Dryer, Electric Water Heater, Freezer, Range, Refrigerator, Washer, Water Filtration System, Whole House R.O. System
Laundry Inside, Laundry Room
Exterior
Exterior Feature Fence, French Doors, Lighting, Outdoor Grill, Outdoor Shower, Rain Gutters, Shade Shutter(s), Sidewalk, Sprinkler Metered
Garage Spaces 2.0
Pool Deck, Heated, In Ground, Lighting, Outside Bath Access, Salt Water, Tile
Utilities Available BB/HS Internet Available, Cable Available, Electricity Connected, Phone Available, Sewer Connected, Water Connected
Water Access 1
Water Access Desc Lake
Roof Type Shingle
Attached Garage false
Garage true
Private Pool Yes
Building
Lot Description Corner Lot, Sidewalk, Paved
Entry Level One
Foundation Slab
Lot Size Range 1/4 to less than 1/2
Sewer Public Sewer
Water Public, Well
Structure Type Block,Stucco,Wood Siding
New Construction false
Construction Status No Contingency
Schools
Elementary Schools Carrollwood-Hb
Middle Schools Adams-Hb
High Schools Chamberlain-Hb
Others
Pets Allowed Yes
Senior Community No
Ownership Fee Simple
Monthly Total Fees $50
Acceptable Financing Cash, Conventional, FHA, VA Loan
Membership Fee Required Required
Listing Terms Cash, Conventional, FHA, VA Loan
Special Listing Condition None
Read Less Info
Want to know what your home might be worth? Contact us for a FREE valuation!

Our team is ready to help you sell your home for the highest possible price ASAP

© 2024 My Florida Regional MLS DBA Stellar MLS. All Rights Reserved.
Bought with KELLER WILLIAMS REALTY

"Molly's job is to find and attract mastery-based agents to the office, protect the culture, and make sure everyone is happy! "







