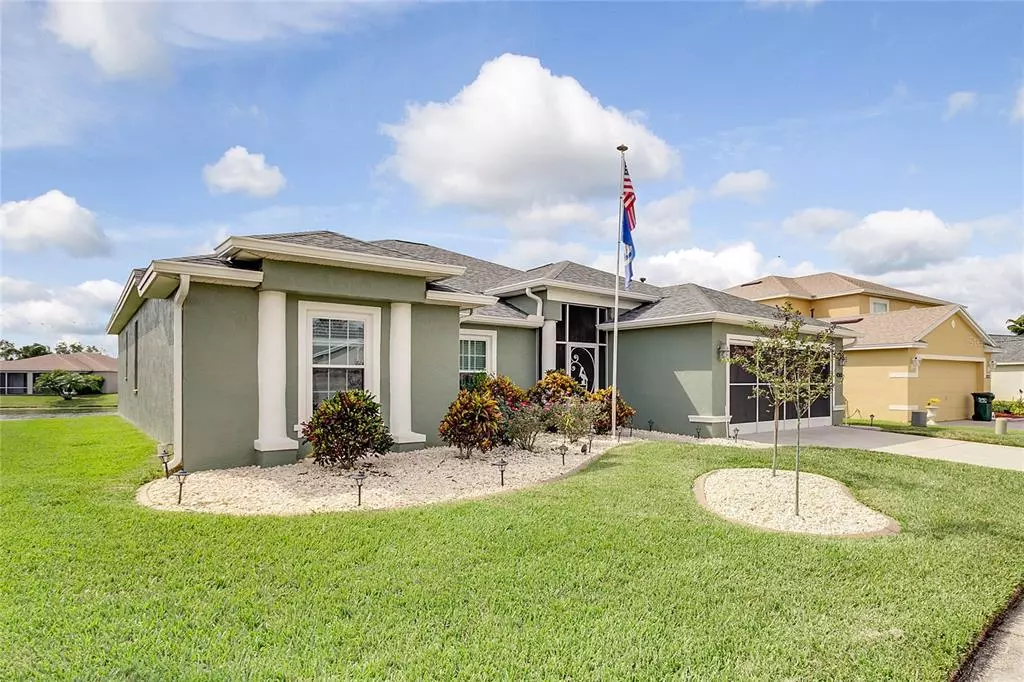$355,000
$380,000
6.6%For more information regarding the value of a property, please contact us for a free consultation.
3 Beds
2 Baths
2,143 SqFt
SOLD DATE : 12/08/2021
Key Details
Sold Price $355,000
Property Type Single Family Home
Sub Type Single Family Residence
Listing Status Sold
Purchase Type For Sale
Square Footage 2,143 sqft
Price per Sqft $165
Subdivision Carillon Lakes Ph 03B
MLS Listing ID L4925711
Sold Date 12/08/21
Bedrooms 3
Full Baths 2
Construction Status Inspections
HOA Fees $222/mo
HOA Y/N Yes
Year Built 2004
Annual Tax Amount $1,068
Lot Size 6,969 Sqft
Acres 0.16
Property Description
An exemplary south Lakeland living experience awaits within the private 24 HOUR gated community of Carillon Lakes. A truly clean, modern aesthetic residence. Enter into a welcoming foyer adorned with immediate waterfront views. Featuring a trio of large bedrooms + formal office, and 2 bathrooms. The Master bedroom features a huge walk-in dressing room and a luxurious Updated en-suite bathroom; outfitted with a walk-in shower (ADA) and Garden Tub. Spanning 2,143 sf - this single family home comes outfitted with a new roof (2019), new A/c (sept 2021), new Windows - WARRANTIES TRANSFER; too many updates to name them all. Built in 2004, the Whistlewood Home is a stunning single family waterfront home located with a prime SOLA address; offering incredible lifestyle amenities.
Location
State FL
County Polk
Community Carillon Lakes Ph 03B
Rooms
Other Rooms Den/Library/Office
Interior
Interior Features Attic Fan, Ceiling Fans(s), Eat-in Kitchen, High Ceilings, Solid Wood Cabinets, Stone Counters, Thermostat, Walk-In Closet(s), Window Treatments
Heating Electric, Natural Gas
Cooling Central Air
Flooring Laminate, Tile
Furnishings Unfurnished
Fireplace false
Appliance Dishwasher, Dryer, Freezer, Microwave, Range, Refrigerator, Washer
Laundry Inside
Exterior
Exterior Feature Irrigation System, Lighting, Rain Gutters
Parking Features Driveway, Garage Door Opener
Garage Spaces 2.0
Community Features Association Recreation - Lease, Deed Restrictions, Fishing, Gated, Golf Carts OK, Playground, Pool, Sidewalks, Tennis Courts, Water Access
Utilities Available Cable Available, Electricity Available
Water Access 1
Water Access Desc Lake
View Water
Roof Type Shingle
Porch Front Porch, Patio, Screened
Attached Garage true
Garage true
Private Pool No
Building
Lot Description City Limits, Sidewalk, Paved, Private
Entry Level One
Foundation Slab
Lot Size Range 0 to less than 1/4
Sewer Public Sewer
Water Public
Architectural Style Contemporary
Structure Type Stucco
New Construction false
Construction Status Inspections
Schools
Elementary Schools Jesse Keen Elem
Middle Schools Sleepy Hill Middle
High Schools Kathleen High
Others
Pets Allowed Yes
HOA Fee Include Cable TV,Pool,Internet,Maintenance Grounds,Pool,Recreational Facilities,Security
Senior Community No
Ownership Fee Simple
Monthly Total Fees $222
Acceptable Financing Cash, Conventional, FHA, VA Loan
Membership Fee Required Required
Listing Terms Cash, Conventional, FHA, VA Loan
Num of Pet 2
Special Listing Condition None
Read Less Info
Want to know what your home might be worth? Contact us for a FREE valuation!

Our team is ready to help you sell your home for the highest possible price ASAP

© 2024 My Florida Regional MLS DBA Stellar MLS. All Rights Reserved.
Bought with XCELLENCE REALTY, INC

"Molly's job is to find and attract mastery-based agents to the office, protect the culture, and make sure everyone is happy! "







