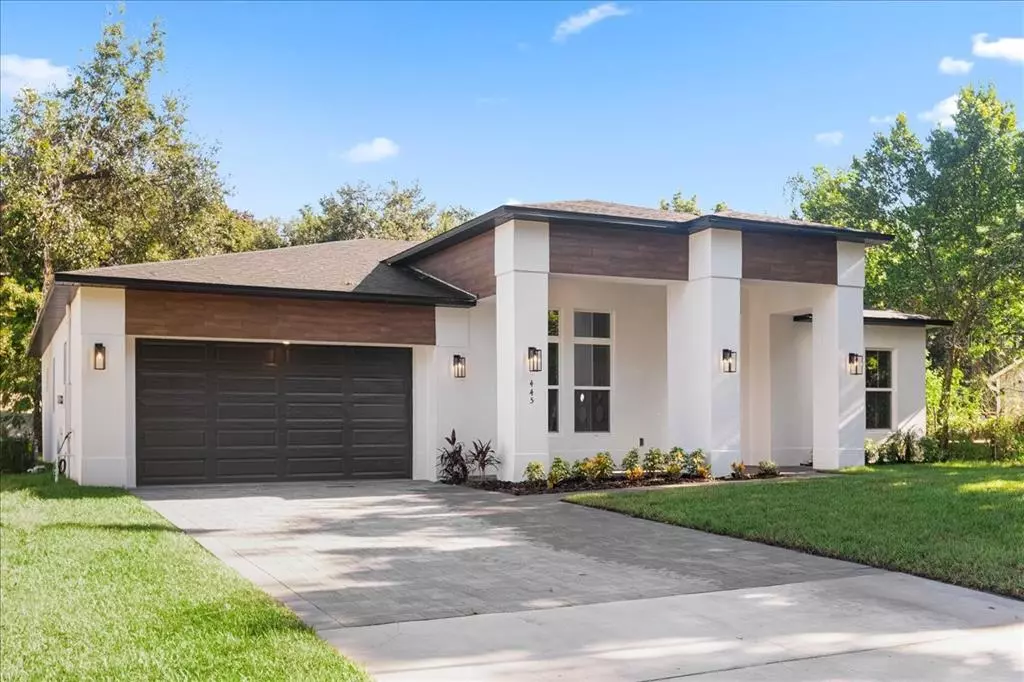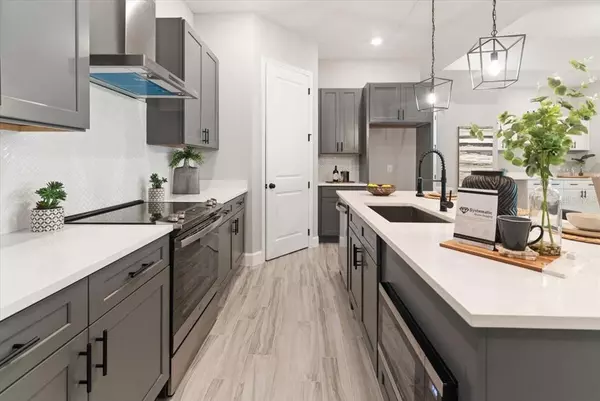$680,000
$700,000
2.9%For more information regarding the value of a property, please contact us for a free consultation.
4 Beds
3 Baths
2,520 SqFt
SOLD DATE : 11/30/2021
Key Details
Sold Price $680,000
Property Type Single Family Home
Sub Type Single Family Residence
Listing Status Sold
Purchase Type For Sale
Square Footage 2,520 sqft
Price per Sqft $269
Subdivision Phillips Wellborn C Rep
MLS Listing ID O5977790
Sold Date 11/30/21
Bedrooms 4
Full Baths 3
Construction Status Financing
HOA Y/N No
Year Built 2021
Annual Tax Amount $1,467
Lot Size 0.270 Acres
Acres 0.27
Property Description
New Construction in Lake Como Circle, Orlando. Walking distance form the Milk District and a short bike ride to downtown, as well as to The Hourglass District, Mills/50-Mills Park, Virginia etc. No HOA. Zoned for great schools, this location is what you've been waiting for. Single story with 10-year warranty on a 1/4+ acre lot! Bonus office/playroom/5th bedroom in the front of the home. Massively open floor plan with great-room & integral dining room complete with dry-bar. Oversized master bedroom with his/hers closets and modern bathroom with large shower and dual vanities. Gourmet kitchen with tall cabinets, quartz counters, elegant range hood and large walk-in pantry. Trey ceilings in master and great room. Wood-look tile floors in common areas including master suite. High ceilings and tons of windows. Huge covered rear-lanai/patio and covered front porch. Indoor laundry/mud room with built in sink. Loads of storage space. Large front and backyard. Plenty of space for future pool.
Location
State FL
County Orange
Community Phillips Wellborn C Rep
Zoning R-1A/T/AN
Interior
Interior Features High Ceilings, Kitchen/Family Room Combo, Living Room/Dining Room Combo, Master Bedroom Main Floor, Open Floorplan, Split Bedroom, Stone Counters, Tray Ceiling(s), Walk-In Closet(s)
Heating Electric
Cooling Central Air
Flooring Carpet, Ceramic Tile
Fireplace false
Appliance Dishwasher, Disposal, Electric Water Heater, Microwave, Range, Range Hood
Exterior
Exterior Feature Sliding Doors
Garage Spaces 2.0
Utilities Available Electricity Connected
Roof Type Shingle
Attached Garage true
Garage true
Private Pool No
Building
Entry Level One
Foundation Slab
Lot Size Range 1/4 to less than 1/2
Builder Name Davila Homes Construction
Sewer Public Sewer
Water Public
Structure Type Block
New Construction true
Construction Status Financing
Schools
Middle Schools Lake Como School K-8
High Schools Boone High
Others
Senior Community No
Ownership Fee Simple
Special Listing Condition None
Read Less Info
Want to know what your home might be worth? Contact us for a FREE valuation!

Our team is ready to help you sell your home for the highest possible price ASAP

© 2024 My Florida Regional MLS DBA Stellar MLS. All Rights Reserved.
Bought with ALL REAL ESTATE & INVESTMENTS

"Molly's job is to find and attract mastery-based agents to the office, protect the culture, and make sure everyone is happy! "







