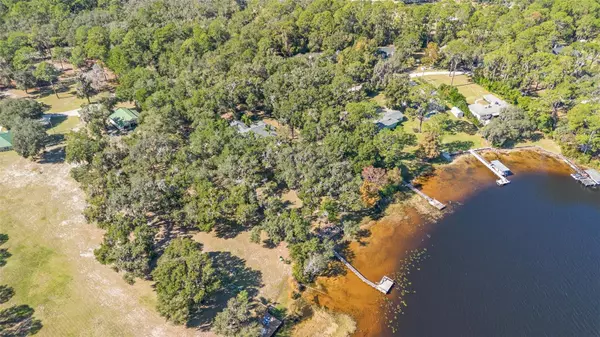
3 Beds
3 Baths
2,917 SqFt
3 Beds
3 Baths
2,917 SqFt
Open House
Sun Jan 04, 1:00pm - 3:00pm
Key Details
Property Type Single Family Home
Sub Type Single Family Residence
Listing Status Active
Purchase Type For Sale
Square Footage 2,917 sqft
Price per Sqft $274
Subdivision Pine Acres On Lake Dorr
MLS Listing ID G5104383
Bedrooms 3
Full Baths 2
Half Baths 1
HOA Y/N No
Year Built 2002
Annual Tax Amount $4,078
Lot Size 1.300 Acres
Acres 1.3
Lot Dimensions 138x184
Property Sub-Type Single Family Residence
Source Stellar MLS
Property Description
The heart of the home is the expansive kitchen designed with curated details, abundant cabinetry, and a massive walk in pantry. The primary suite is a true retreat with a resort style marble bathroom featuring a fully marble bathtub, step, and shower along with a large custom closet. Additional bedrooms are spacious with high ceilings and include thoughtfully crafted built in shelving and a dedicated desk area.
The enclosed back porch offers an elegant extension of the home with generous space for an outdoor kitchen, morning coffee, or evening gatherings. Mature landscaping, two electric water fountains, and a stone gas fireplace frame the property with an estate like feel. A massive laundry room, a well maintained two car garage, a young roof, young AC, and a new well complete the home with long term peace of mind.
Stained glass accents add character and artistry throughout while natural light enhances the home's warm and inviting design. Adjacent access to Lake Dorr provides opportunities for boating, fishing, and kayaking offering a rare combination of luxury living and outdoor recreation. Conveniently located within twenty minutes of grocery stores and twenty five to thirty minutes from downtown Eustis and Mount Dora for dining and entertainment.
This home stands as a one of a kind offering where quality, comfort, and craftsmanship come together. It is ready to be brought to life by its next owner.
Location
State FL
County Lake
Community Pine Acres On Lake Dorr
Area 32702 - Altoona
Zoning A
Interior
Interior Features Accessibility Features, Attic Ventilator, Built-in Features, Cathedral Ceiling(s), Ceiling Fans(s), Crown Molding, High Ceilings, Kitchen/Family Room Combo, Open Floorplan, Primary Bedroom Main Floor, Solid Wood Cabinets, Split Bedroom, Vaulted Ceiling(s), Walk-In Closet(s)
Heating Central
Cooling Central Air, Attic Fan
Flooring Carpet, Marble, Tile
Fireplaces Type Family Room
Furnishings Unfurnished
Fireplace true
Appliance Convection Oven, Dishwasher, Microwave, Refrigerator
Laundry Electric Dryer Hookup, Inside, Washer Hookup
Exterior
Exterior Feature Courtyard, French Doors, Garden, Hurricane Shutters, Lighting, Private Mailbox, Rain Gutters
Parking Features Driveway, Garage Door Opener, Garage Faces Side, Oversized
Garage Spaces 2.0
Utilities Available BB/HS Internet Available, Cable Available, Electricity Connected, Water Connected
View Trees/Woods
Roof Type Shingle
Porch Enclosed, Rear Porch, Screened
Attached Garage true
Garage true
Private Pool No
Building
Lot Description Corner Lot, In County, Landscaped, Oversized Lot, Private, Street Dead-End, Paved, Unincorporated
Story 1
Entry Level One
Foundation Slab
Lot Size Range 1 to less than 2
Sewer Septic Tank
Water Well
Structure Type Block
New Construction false
Others
Senior Community No
Ownership Fee Simple
Acceptable Financing Cash, Conventional, FHA, VA Loan
Listing Terms Cash, Conventional, FHA, VA Loan
Special Listing Condition None
Virtual Tour https://show.tours/nKR2v6CL


"Molly's job is to find and attract mastery-based agents to the office, protect the culture, and make sure everyone is happy! "







