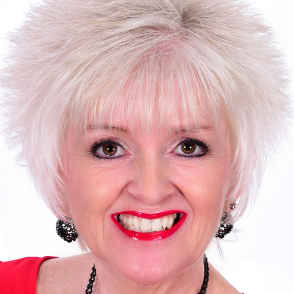
Bought with
3 Beds
2 Baths
1,391 SqFt
3 Beds
2 Baths
1,391 SqFt
Key Details
Property Type Condo
Sub Type Condominium
Listing Status Active
Purchase Type For Sale
Square Footage 1,391 sqft
Price per Sqft $240
Subdivision Siena At Celebration Condo C
MLS Listing ID O6353611
Bedrooms 3
Full Baths 2
Condo Fees $488
Construction Status Completed
HOA Fees $325/qua
HOA Y/N Yes
Annual Recurring Fee 10540.0
Year Built 2001
Annual Tax Amount $4,589
Lot Size 3,484 Sqft
Acres 0.08
Property Sub-Type Condominium
Source Stellar MLS
Property Description
Step inside to find an open, light-filled floor plan with no carpet anywhere—easy-care laminate flooring runs seamlessly throughout both levels. As an end unit, you'll enjoy the bonus of extra windows that flood the living and dining spaces with natural light, creating a bright and inviting atmosphere. The spacious living area flows effortlessly into the kitchen, which features warm wood cabinetry, dark solid-surface countertops, stainless-steel appliances, and plenty of prep space for the home chef.
Upstairs, the comfortable primary suite offers excellent natural light, a generous walk-in closet, and a private bath. Two additional bedrooms provide flexibility for guests, a home office, or workout space. A full-size laundry area and an attached two-car garage add practical everyday convenience, a rare and valuable feature in the Siena condos.
Out back, you'll love the peaceful conservation view, offering privacy and a tranquil green backdrop instead of neighboring buildings. And because the exterior, roof, and landscaping are maintained by the association, you can enjoy a truly maintenance-free lifestyle—ideal for full-time residents or those seeking a lock-and-leave second home.
Living in Siena at Celebration means access to its own private neighborhood pool and fitness center, while also enjoying all of Celebration's world-class community amenities—six resort-style resident-only pool complexes, lighted tennis and basketball courts, playgrounds, and miles of scenic walking and biking trails. The town's vibrant Downtown Celebration and Town Center offer boutique shopping, restaurants, cafés, and a year-round calendar of events, from farmers' markets to movie nights and holiday festivals. Golf enthusiasts can tee off at the award-winning Celebration Golf Club, designed by Robert Trent Jones Sr. & Jr.
This end-unit Siena condo offers the perfect balance of comfort, convenience, and community. Whether you're looking for a primary residence, seasonal residence or a low-maintenance investment in one of Florida's most picturesque small towns, 713 Center Vale Drive delivers the best of the Celebration lifestyle—complete with Mediterranean charm, natural light, and a two-car garage that truly sets it apart.
Location
State FL
County Osceola
Community Siena At Celebration Condo C
Area 34747 - Kissimmee/Celebration
Interior
Interior Features Eat-in Kitchen, High Ceilings, Kitchen/Family Room Combo, Living Room/Dining Room Combo, Open Floorplan, PrimaryBedroom Upstairs, Split Bedroom, Walk-In Closet(s), Window Treatments
Heating Central
Cooling Central Air
Flooring Laminate
Fireplace false
Appliance Dishwasher, Electric Water Heater, Range, Range Hood, Refrigerator
Laundry Laundry Closet, Upper Level
Exterior
Exterior Feature Lighting, Sidewalk
Parking Features Curb Parking, Driveway, Garage Faces Rear
Garage Spaces 2.0
Community Features Clubhouse, Deed Restrictions, Fitness Center, Golf Carts OK, Golf, Park, Playground, Pool, Restaurant, Sidewalks, Tennis Court(s), Street Lights
Utilities Available BB/HS Internet Available, Cable Available, Electricity Connected, Phone Available, Public, Sewer Connected, Underground Utilities, Water Connected
Amenities Available Clubhouse, Fitness Center, Golf Course, Park, Playground, Pool, Recreation Facilities, Tennis Court(s)
View Trees/Woods
Roof Type Tile
Attached Garage true
Garage true
Private Pool No
Building
Lot Description Conservation Area, Corner Lot, Landscaped, Level
Story 2
Entry Level Two
Foundation Slab
Lot Size Range 0 to less than 1/4
Sewer Public Sewer
Water Public
Structure Type Block,Stucco
New Construction false
Construction Status Completed
Schools
Elementary Schools Celebration K-8
Middle Schools Celebration K-8
High Schools Celebration High
Others
Pets Allowed Cats OK, Dogs OK
HOA Fee Include Pool,Insurance,Maintenance Structure,Maintenance Grounds,Management,Recreational Facilities,Trash
Senior Community No
Ownership Fee Simple
Monthly Total Fees $878
Acceptable Financing Cash, Conventional
Membership Fee Required Required
Listing Terms Cash, Conventional
Special Listing Condition None
Virtual Tour https://www.zillow.com/view-imx/28de6dbf-7575-4b34-ae20-3524eb8e4bc2?wl=true&setAttribution=mls&initialViewType=pano


"Molly's job is to find and attract mastery-based agents to the office, protect the culture, and make sure everyone is happy! "







