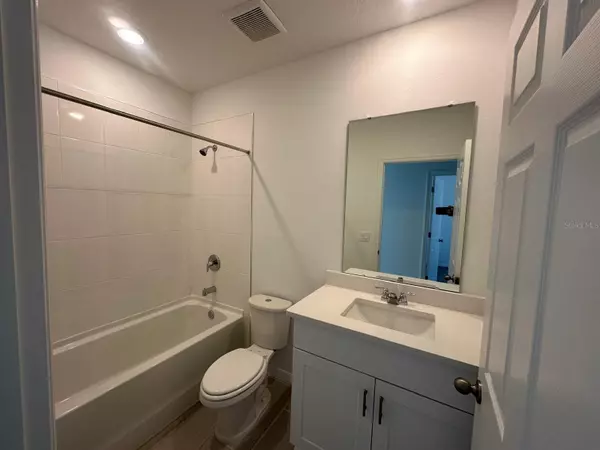3 Beds
2 Baths
1,734 SqFt
3 Beds
2 Baths
1,734 SqFt
Key Details
Property Type Single Family Home
Sub Type Single Family Residence
Listing Status Active
Purchase Type For Sale
Square Footage 1,734 sqft
Price per Sqft $190
Subdivision Villamar Ph 5
MLS Listing ID O6334406
Bedrooms 3
Full Baths 2
HOA Fees $205/ann
HOA Y/N Yes
Annual Recurring Fee 205.0
Year Built 2023
Annual Tax Amount $6,913
Lot Size 5,662 Sqft
Acres 0.13
Property Sub-Type Single Family Residence
Source Stellar MLS
Property Description
Welcome to this beautifully maintained home featuring three generously sized bedrooms, including a primary suite with a walk-in closet, offering ample storage and comfort. The two additional bedrooms each feature built-in closets, perfect for family, guests, or tenants.
Enjoy the convenience of two full bathrooms, a bright and open floor plan, and expansive living and dining areas that create the perfect space for entertaining or relaxing. The modern kitchen is both stylish and functional, ready for daily cooking or hosting gatherings.
Additional highlights include a 2-car attached garage for secure parking and storage, and ceiling fans in all bedrooms and the living room, ensuring comfort and energy efficiency year-round. The home is also equipped with seamless gutters around the entire house, offering long-term durability and low maintenance.
Whether you're looking for a primary residence or a smart investment property, this home checks all the boxes. With its spacious layout, attractive features, and low-maintenance upgrades, it's a fantastic opportunity for investors seeking long-term value and strong rental appeal.
Don't miss out—schedule your showing today and discover the potential this property offers!
Location
State FL
County Polk
Community Villamar Ph 5
Area 33884 - Winter Haven / Cypress Gardens
Interior
Interior Features Ceiling Fans(s), Eat-in Kitchen, High Ceilings, Kitchen/Family Room Combo, Living Room/Dining Room Combo, Open Floorplan, Primary Bedroom Main Floor, Solid Wood Cabinets, Stone Counters, Thermostat
Heating Central
Cooling Central Air
Flooring Carpet, Ceramic Tile
Furnishings Unfurnished
Fireplace false
Appliance Dishwasher, Dryer, Microwave, Range, Refrigerator, Washer
Laundry Inside, Laundry Room
Exterior
Exterior Feature Garden, Lighting, Rain Gutters, Sidewalk, Sliding Doors
Parking Features Garage Door Opener
Garage Spaces 2.0
Community Features Clubhouse, Park, Playground, Sidewalks
Utilities Available Electricity Available, Water Available
Roof Type Shingle
Porch Front Porch
Attached Garage true
Garage true
Private Pool No
Building
Entry Level One
Foundation Slab
Lot Size Range 0 to less than 1/4
Sewer Public Sewer
Water Public
Architectural Style Ranch
Structure Type Block,Stucco
New Construction false
Schools
Elementary Schools Chain O Lakes Elem
Middle Schools Davenport School Of The Arts
High Schools Chain Of Lakes Collegiate High
Others
Pets Allowed Yes
Senior Community No
Ownership Fee Simple
Monthly Total Fees $17
Acceptable Financing Cash, Conventional, FHA, Other, VA Loan
Membership Fee Required Required
Listing Terms Cash, Conventional, FHA, Other, VA Loan
Special Listing Condition None
Virtual Tour https://www.propertypanorama.com/instaview/stellar/O6334406

"Molly's job is to find and attract mastery-based agents to the office, protect the culture, and make sure everyone is happy! "







