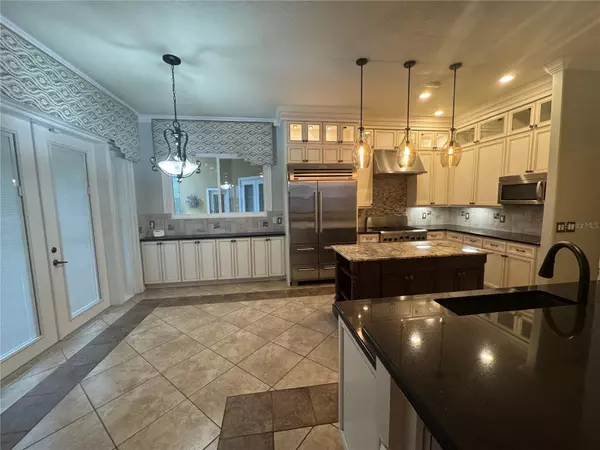5 Beds
5 Baths
4,190 SqFt
5 Beds
5 Baths
4,190 SqFt
Key Details
Property Type Single Family Home
Sub Type Single Family Residence
Listing Status Active
Purchase Type For Rent
Square Footage 4,190 sqft
Subdivision Reserve At Belmere 48 23
MLS Listing ID O6269483
Bedrooms 5
Full Baths 5
HOA Y/N No
Originating Board Stellar MLS
Year Built 2006
Lot Size 0.290 Acres
Acres 0.29
Property Description
Location
State FL
County Orange
Community Reserve At Belmere 48 23
Interior
Interior Features High Ceilings, Primary Bedroom Main Floor, Stone Counters, Thermostat, Tray Ceiling(s), Walk-In Closet(s), Window Treatments
Heating Central, Electric
Cooling Central Air
Flooring Carpet, Ceramic Tile
Furnishings Unfurnished
Appliance Built-In Oven, Dishwasher, Disposal, Dryer, Electric Water Heater, Microwave, Range, Refrigerator, Washer
Laundry Laundry Room
Exterior
Exterior Feature French Doors, Outdoor Grill, Outdoor Kitchen
Garage Spaces 3.0
Pool In Ground
View Pool
Porch Covered, Screened
Attached Garage true
Garage true
Private Pool Yes
Building
Entry Level Two
Sewer Public Sewer
Water Public
New Construction false
Schools
Elementary Schools Lake Whitney Elem
Middle Schools Sunridge Middle
High Schools West Orange High
Others
Pets Allowed No
Senior Community No
Membership Fee Required None

"Molly's job is to find and attract mastery-based agents to the office, protect the culture, and make sure everyone is happy! "







