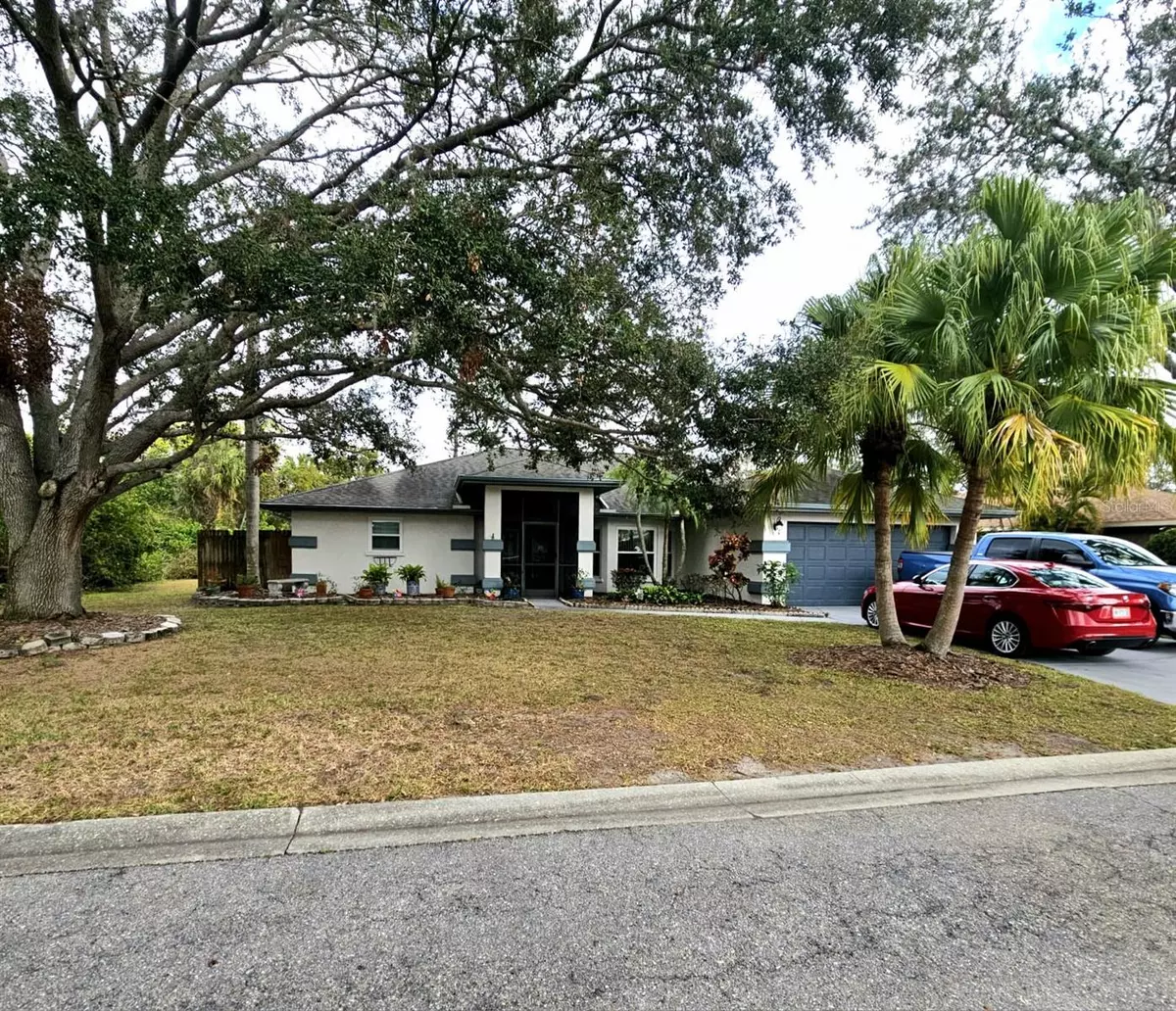3 Beds
2 Baths
2,069 SqFt
3 Beds
2 Baths
2,069 SqFt
Key Details
Property Type Single Family Home
Sub Type Single Family Residence
Listing Status Active
Purchase Type For Sale
Square Footage 2,069 sqft
Price per Sqft $236
Subdivision Manatee Oaks Ii B
MLS Listing ID TB8338821
Bedrooms 3
Full Baths 2
HOA Fees $387/ann
HOA Y/N Yes
Originating Board Stellar MLS
Year Built 1993
Annual Tax Amount $2,299
Lot Size 10,018 Sqft
Acres 0.23
Property Description
Welcome to this beautifully maintained CBS 3-bedroom, 2-bathroom home located in a quiet and family-friendly neighborhood. With its spacious layout, this property offers the perfect combination of comfort and convenience.
Brand new hurricane windows installed throughout the home in 2024. Brand new water heater installed in 2024. New roof as of 2009. New AC unit as of 2016.
As you enter, you'll be greeted by an inviting formal living room with plenty of natural light and one of 3 double sliding glass doors that lead to the pool and lanai.
The open-concept kitchen looks over the 2nd living room/TV room. The kitchen has ample cabinetry counter space. The dining area is perfect for family meals or small dinner parties. The kitchen has another set of sliding glass doors leading to the pool area.
The extra-large TV room has new built-in cabinets and large space for your flat-screen TV. And tall windows for natural light.
The formal dining room is spacious, featuring long windows that allow plenty of natural light to fill the space.
The master suite is a private retreat, offering a generous walk-in closet with two entryways and an en-suite bathroom complete with a huge soaking tub, separate shower, and dual vanities. Additionally, there are double sliding glass doors leading to the pool area.
The two additional bedrooms are well-sized, with walk-in closets, and share a full bathroom. They are on the opposite side of the house with a pocket door, ensuring your guests total privacy.
Off the kitchen is a large laundry room/storage room with a utility sink.
Enjoy outdoor life in a partially fenced backyard, with the other side surrounded by a big forested area that provides additional solitude from neighbors. The spacious pool area is enclosed with a lanai, perfect for entering and ideal for everyone, pets, or hosting barbecues.
The attached two-car garage offers ample storage space, not only accommodating two vehicles comfortably but also providing extra room for various household items, tools, and outdoor equipment. With shelves, cabinets, or hooks for organization, it serves as a versatile area for storage. The garage's convenient proximity to the main living areas enhances its functionality.
Located just minutes from schools, parks, shopping, and dining, this home offers the perfect balance of peace and accessibility. Don't miss the opportunity to make this charming house your new home!
This home sits as the last house on the street, next to the wooded area. Great privacy!
Location
State FL
County Manatee
Community Manatee Oaks Ii B
Zoning RSF4.5
Direction E
Rooms
Other Rooms Bonus Room, Family Room
Interior
Interior Features Ceiling Fans(s)
Heating Central, Gas
Cooling Central Air
Flooring Carpet, Tile
Fireplace false
Appliance Dishwasher, Dryer, Freezer, Microwave, Range, Refrigerator, Washer
Laundry Inside
Exterior
Exterior Feature Irrigation System
Garage Spaces 2.0
Pool In Ground
Utilities Available Public
Roof Type Shingle
Porch Enclosed, Patio
Attached Garage true
Garage true
Private Pool Yes
Building
Entry Level One
Foundation Slab
Lot Size Range 0 to less than 1/4
Sewer Public Sewer
Water Public
Structure Type Other
New Construction false
Others
Pets Allowed Dogs OK
Senior Community No
Ownership Fee Simple
Monthly Total Fees $32
Acceptable Financing Cash, Conventional, FHA, VA Loan
Membership Fee Required Required
Listing Terms Cash, Conventional, FHA, VA Loan
Special Listing Condition None

"Molly's job is to find and attract mastery-based agents to the office, protect the culture, and make sure everyone is happy! "







