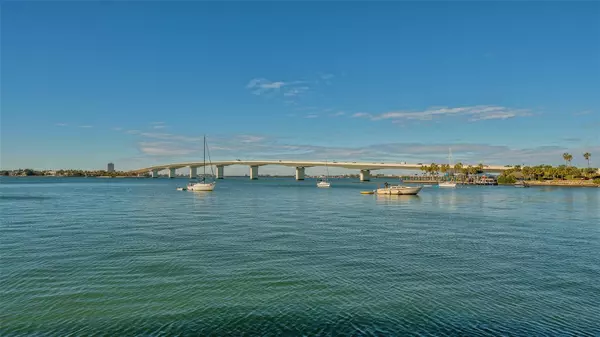2 Beds
2 Baths
1,396 SqFt
2 Beds
2 Baths
1,396 SqFt
Key Details
Property Type Condo
Sub Type Condominium
Listing Status Active
Purchase Type For Rent
Square Footage 1,396 sqft
Subdivision Harbor House West
MLS Listing ID A4635755
Bedrooms 2
Full Baths 2
HOA Y/N No
Originating Board Stellar MLS
Year Built 1968
Lot Size 0.700 Acres
Acres 0.7
Property Description
Location
State FL
County Sarasota
Community Harbor House West
Rooms
Other Rooms Breakfast Room Separate, Great Room, Inside Utility
Interior
Interior Features Built-in Features, Ceiling Fans(s), Dry Bar, Eat-in Kitchen, Kitchen/Family Room Combo, Living Room/Dining Room Combo, Open Floorplan, Primary Bedroom Main Floor, Solid Surface Counters, Solid Wood Cabinets, Thermostat
Heating Central
Cooling Central Air
Flooring Ceramic Tile, Hardwood
Furnishings Turnkey
Fireplace false
Appliance Built-In Oven, Cooktop, Dishwasher, Disposal, Dryer, Electric Water Heater, Microwave, Refrigerator, Washer
Laundry Laundry Room
Exterior
Exterior Feature Lighting, Private Mailbox, Sidewalk
Community Features Fitness Center, Sidewalks
Utilities Available Cable Connected, Electricity Available, Public, Street Lights, Water Connected
Amenities Available Cable TV, Elevator(s), Fitness Center
Waterfront Description Bay/Harbor
View Y/N Yes
Water Access Yes
Water Access Desc Bay/Harbor
View Water
Porch None
Garage false
Private Pool No
Building
Lot Description FloodZone, City Limits, Near Marina, Near Public Transit, Sidewalk, Paved
Story 1
Entry Level One
Sewer Public Sewer
Water Public
New Construction false
Schools
Elementary Schools Southside Elementary
Middle Schools Booker Middle
High Schools Booker High
Others
Pets Allowed No
Senior Community No
Membership Fee Required Required

"Molly's job is to find and attract mastery-based agents to the office, protect the culture, and make sure everyone is happy! "







