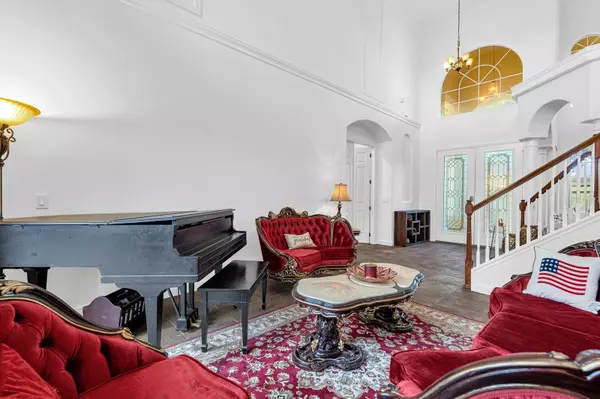6 Beds
5 Baths
4,028 SqFt
6 Beds
5 Baths
4,028 SqFt
Key Details
Property Type Single Family Home
Sub Type Single Family Residence
Listing Status Pending
Purchase Type For Sale
Square Footage 4,028 sqft
Price per Sqft $235
Subdivision Reserve At Belmere Ph 03 51 01
MLS Listing ID O6268737
Bedrooms 6
Full Baths 4
Half Baths 1
Construction Status Financing,Inspections
HOA Fees $176/mo
HOA Y/N Yes
Originating Board Stellar MLS
Year Built 2004
Annual Tax Amount $8,906
Lot Size 0.270 Acres
Acres 0.27
Property Description
From the moment you enter, the grand foyer sets the tone for this state of the art home, with soaring ceilings and a layout designed to impress.
The main floor offers a grand primary suite with a recently upgraded glass-enclosed shower (2023), jacuzzi tub with a new motor (2021), and dual vanities. A second bedroom, currently used as an office, is conveniently located on the main level. The gourmet kitchen boasts granite countertops, double ovens, two gas cooktops, and a new dishwasher (2022), with a cozy breakfast nook nearby. Adjacent to the kitchen, the family room with a fireplace creates a warm gathering space.
The second floor features wood-style porcelain tile flooring, four spacious bedrooms, and a versatile bonus room with dual closets, perfect for a media or game room. The home is tiled throughout, with carpet only in the bonus room.
Step outside to your private oasis featuring a heated pool and spa with color-changing LED lights, new pool gas heater (installed in 2019), and a new pool pump (2021). An expansive screened enclosure, outdoor kitchen and bar, and fenced backyard make it perfect for entertaining. Additional upgrades include hurricane cable supports for the pool enclosure (2021), new roof gutters (2023), and a gas water heater (2019).
The Reserve at Belmere offers a wealth of amenities, including:
Fitness Center: Equipped with a full selection of equipment.
Sports Facilities: Two tennis courts, a pickleball court, a basketball court, and a beach volleyball court.
Recreational Areas: Playground, lakefront gazebo, and boardwalk for relaxation or fishing.
Natural Beauty: Majestic oaks, lush tropical foliage, and serene lakes and ponds.
The community is conveniently located near excellent schools, shopping, entertainment, and medical facilities. Winter Garden Village, Downtown Orlando, the 429 Beltway, I-4, and the International Airport are just a short drive away.
Location
State FL
County Orange
Community Reserve At Belmere Ph 03 51 01
Zoning P-D
Interior
Interior Features Built-in Features, Cathedral Ceiling(s), Ceiling Fans(s), Eat-in Kitchen, High Ceilings, Primary Bedroom Main Floor, Walk-In Closet(s), Wet Bar
Heating Central
Cooling Central Air
Flooring Ceramic Tile, Tile
Fireplaces Type Electric
Fireplace true
Appliance Built-In Oven, Cooktop, Dishwasher, Disposal, Dryer, Gas Water Heater, Microwave, Washer
Laundry Laundry Room
Exterior
Exterior Feature Irrigation System, Lighting, Outdoor Kitchen, Rain Gutters, Sliding Doors
Garage Spaces 3.0
Pool Gunite, Heated, In Ground, Lighting, Screen Enclosure, Solar Heat, Solar Power Pump
Community Features Clubhouse, Deed Restrictions, Fitness Center, Gated Community - Guard, Playground, Pool, Racquetball, Tennis Courts
Utilities Available BB/HS Internet Available, Cable Available, Water Available
Roof Type Tile
Attached Garage true
Garage true
Private Pool Yes
Building
Story 2
Entry Level Two
Foundation Slab
Lot Size Range 1/4 to less than 1/2
Sewer Public Sewer
Water Public
Architectural Style Mediterranean
Structure Type Block,Stucco
New Construction false
Construction Status Financing,Inspections
Schools
Elementary Schools Lake Whitney Elem
Middle Schools Sunridge Middle
High Schools West Orange High
Others
Pets Allowed Yes
HOA Fee Include Guard - 24 Hour,Common Area Taxes,Pool,Private Road,Recreational Facilities
Senior Community No
Ownership Fee Simple
Monthly Total Fees $176
Acceptable Financing Cash, Conventional, FHA, VA Loan
Membership Fee Required Required
Listing Terms Cash, Conventional, FHA, VA Loan
Special Listing Condition None

"Molly's job is to find and attract mastery-based agents to the office, protect the culture, and make sure everyone is happy! "







