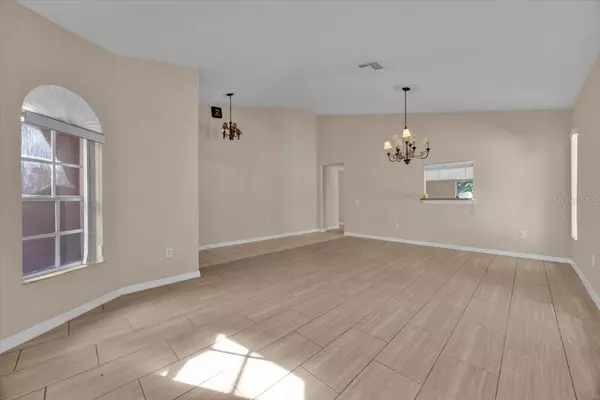3 Beds
2 Baths
1,696 SqFt
3 Beds
2 Baths
1,696 SqFt
Key Details
Property Type Single Family Home
Sub Type Single Family Residence
Listing Status Active
Purchase Type For Sale
Square Footage 1,696 sqft
Price per Sqft $265
Subdivision Metrowest Sec 02
MLS Listing ID O6264519
Bedrooms 3
Full Baths 2
HOA Fees $80/mo
HOA Y/N Yes
Originating Board Stellar MLS
Year Built 1994
Annual Tax Amount $5,341
Lot Size 5,662 Sqft
Acres 0.13
Property Description
This beautifully maintained 3-bedroom, 2-bathroom home offers the perfect blend of comfort and convenience. Situated just 2 miles from Publix, you'll enjoy easy access to shopping, dining, and everyday essentials.
Inside, the home features a spacious open floor plan with plenty of natural light. The kitchen boasts modern appliances and ample counter space, perfect for cooking and entertaining. The primary bedroom includes an en-suite bathroom for added privacy, while the additional bedrooms provide versatility for guests, a home office, or a growing family.
Step outside to the backyard, which is ideal for outdoor gatherings or quiet relaxation. This home is in a highly sought-after neighborhood, offering a great location close to schools, parks, and major roadways to theme parks.
Don't miss this opportunity to make this your dream home! Schedule a showing today!
Location
State FL
County Orange
Community Metrowest Sec 02
Zoning R-3A
Interior
Interior Features Ceiling Fans(s), Eat-in Kitchen, High Ceilings, Kitchen/Family Room Combo, Living Room/Dining Room Combo, Primary Bedroom Main Floor, Thermostat, Walk-In Closet(s)
Heating Central, Electric
Cooling Central Air
Flooring Tile
Fireplace false
Appliance Cooktop, Dishwasher, Disposal, Dryer, Electric Water Heater, Ice Maker, Microwave, Range, Refrigerator, Washer
Laundry Electric Dryer Hookup, Inside, Laundry Room
Exterior
Exterior Feature Garden, Irrigation System
Garage Spaces 2.0
Utilities Available Cable Available, Cable Connected, Electricity Available, Electricity Connected, Fiber Optics
Roof Type Shingle
Attached Garage false
Garage true
Private Pool No
Building
Entry Level One
Foundation Slab
Lot Size Range 0 to less than 1/4
Sewer Public Sewer
Water Public
Structure Type Block
New Construction false
Others
Pets Allowed Yes
Senior Community No
Ownership Fee Simple
Monthly Total Fees $80
Acceptable Financing Cash, Conventional, FHA, VA Loan
Membership Fee Required Required
Listing Terms Cash, Conventional, FHA, VA Loan
Special Listing Condition None

"Molly's job is to find and attract mastery-based agents to the office, protect the culture, and make sure everyone is happy! "







