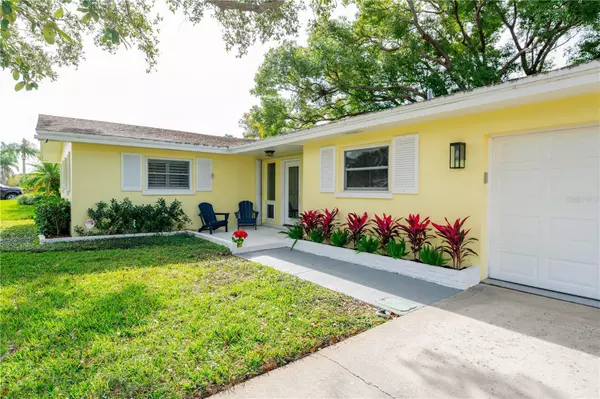
3 Beds
2 Baths
1,404 SqFt
3 Beds
2 Baths
1,404 SqFt
Key Details
Property Type Single Family Home
Sub Type Single Family Residence
Listing Status Active
Purchase Type For Sale
Square Footage 1,404 sqft
Price per Sqft $355
Subdivision Douglas Manor Estates 2Nd Add
MLS Listing ID TB8330283
Bedrooms 3
Full Baths 2
HOA Y/N No
Originating Board Stellar MLS
Year Built 1959
Annual Tax Amount $5,298
Lot Size 8,276 Sqft
Acres 0.19
Property Description
From the moment you arrive, you’ll be captivated by the home’s exceptional curb appeal. A stunning 50-year-old oak tree graces the quiet front yard, offering natural shade and a touch of timeless charm. The peaceful neighborhood provides a serene escape, while still being close to Clearwater’s top attractions, restaurants, and entertainment.
Step inside and experience the bright, airy, open-concept design. The modern living spaces flow seamlessly, making it perfect for relaxing, entertaining, or gathering as a group. The fully updated kitchen features contemporary finishes, ample counter space, and all the essentials you need to prepare meals with ease. Each of the three spacious bedrooms is designed with comfort in mind, providing cozy furnishings and ample room for rest and relaxation. Two beautifully updated bathrooms ensure convenience for everyone.
This home also features a 2-car garage, adding extra functionality and storage space for your stay. Whether you’re lounging indoors or enjoying the beautiful Florida weather outside, you’ll feel right at home.
Minutes from pristine Clearwater Beach and surrounded by local attractions, this inviting home is the perfect blend of modern style, comfort, and charm. Beautiful inside and out, it’s a serene oasis waiting for you. Book your stay today and experience the best of Clearwater in a home that feels like your very own!
Location
State FL
County Pinellas
Community Douglas Manor Estates 2Nd Add
Zoning R-3
Rooms
Other Rooms Florida Room
Interior
Interior Features Ceiling Fans(s), Open Floorplan, Solid Surface Counters, Stone Counters, Window Treatments
Heating Central
Cooling Central Air
Flooring Laminate
Furnishings Negotiable
Fireplace false
Appliance Dishwasher, Dryer, Electric Water Heater, Range, Washer, Water Softener
Laundry In Garage
Exterior
Exterior Feature Irrigation System
Garage Spaces 2.0
Utilities Available Cable Connected, Electricity Connected, Water Connected
Roof Type Shingle
Attached Garage true
Garage true
Private Pool No
Building
Entry Level One
Foundation Slab
Lot Size Range 0 to less than 1/4
Sewer Septic Tank
Water None
Structure Type Block
New Construction false
Schools
Elementary Schools Plumb Elementary-Pn
Middle Schools Oak Grove Middle-Pn
High Schools Clearwater High-Pn
Others
Pets Allowed Cats OK, Dogs OK
Senior Community No
Pet Size Extra Large (101+ Lbs.)
Ownership Fee Simple
Acceptable Financing Cash, Conventional, FHA, VA Loan
Listing Terms Cash, Conventional, FHA, VA Loan
Num of Pet 5
Special Listing Condition None


"Molly's job is to find and attract mastery-based agents to the office, protect the culture, and make sure everyone is happy! "







