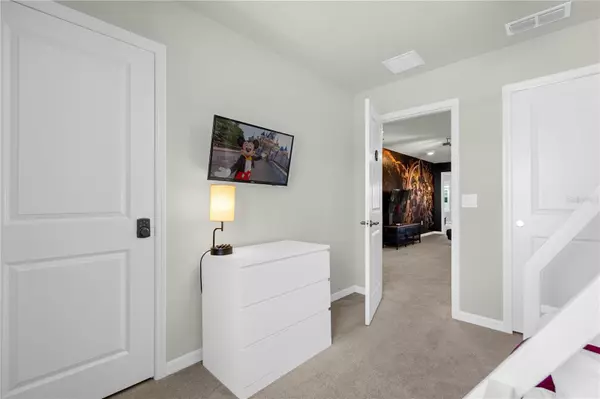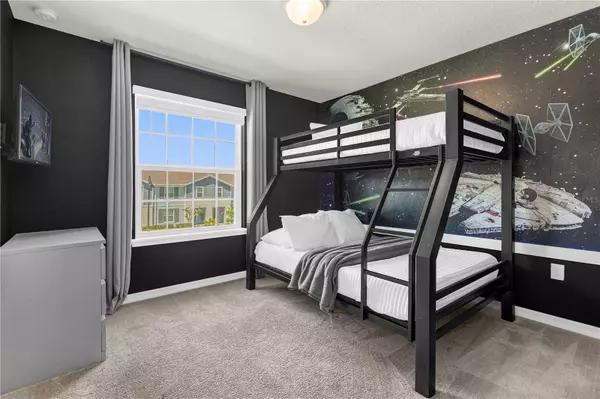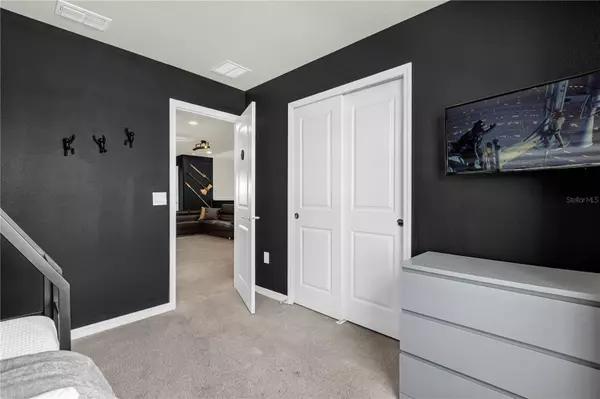
5 Beds
4 Baths
2,283 SqFt
5 Beds
4 Baths
2,283 SqFt
Key Details
Property Type Townhouse
Sub Type Townhouse
Listing Status Active
Purchase Type For Sale
Square Footage 2,283 sqft
Price per Sqft $271
Subdivision Windsor Island Residence
MLS Listing ID O6264346
Bedrooms 5
Full Baths 4
HOA Fees $690/mo
HOA Y/N Yes
Originating Board Stellar MLS
Year Built 2020
Annual Tax Amount $6,898
Lot Size 3,920 Sqft
Acres 0.09
Property Description
bedrooms and a very nice loft area to gather your guests, family, and friends in a private and exclusive area of the home.
Windsor Island Resort has a fantastic community pool, playground, wave pool, and much more for best comfort
and entertainment. This Resort is just a few minutes driving to all Central Florida attractions!
Location
State FL
County Polk
Community Windsor Island Residence
Rooms
Other Rooms Family Room, Loft
Interior
Interior Features Kitchen/Family Room Combo, Living Room/Dining Room Combo, Open Floorplan, PrimaryBedroom Upstairs, Walk-In Closet(s)
Heating Electric
Cooling Central Air
Flooring Carpet, Ceramic Tile
Furnishings Furnished
Fireplace false
Appliance Dishwasher, Disposal, Dryer, Electric Water Heater, Exhaust Fan, Microwave, Range, Refrigerator, Washer
Laundry Laundry Closet
Exterior
Exterior Feature Lighting, Outdoor Grill, Sidewalk
Pool Child Safety Fence, Heated, In Ground, Lighting, Screen Enclosure
Community Features Deed Restrictions, Dog Park, Gated Community - Guard, Playground, Pool
Utilities Available Cable Connected, Electricity Connected, Public, Sewer Connected, Street Lights, Water Connected
Roof Type Shingle
Garage false
Private Pool Yes
Building
Story 2
Entry Level Two
Foundation Slab
Lot Size Range 0 to less than 1/4
Sewer Public Sewer
Water None
Structure Type Block,Wood Frame
New Construction false
Others
Pets Allowed Breed Restrictions
HOA Fee Include Guard - 24 Hour,Pool,Maintenance Structure,Maintenance Grounds,Maintenance,Security
Senior Community No
Ownership Fee Simple
Monthly Total Fees $690
Membership Fee Required Required
Special Listing Condition None


"Molly's job is to find and attract mastery-based agents to the office, protect the culture, and make sure everyone is happy! "







