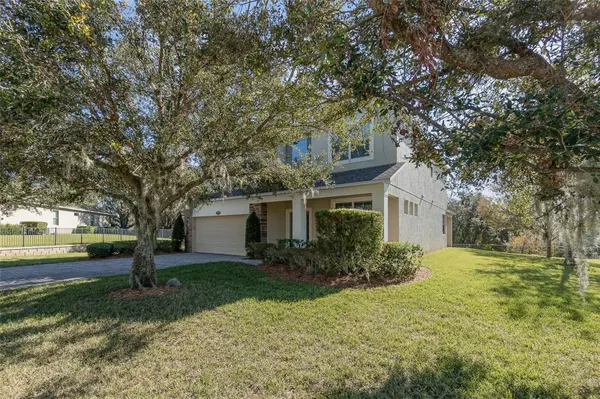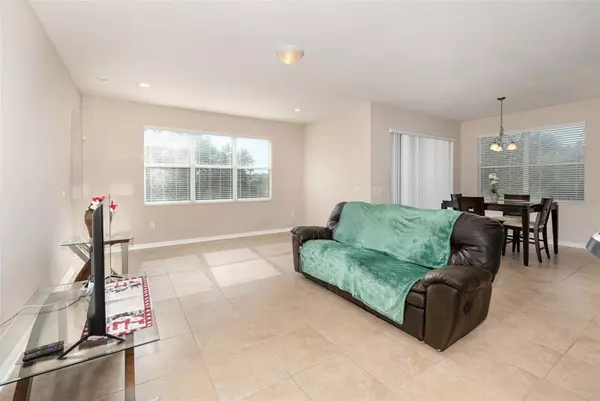
5 Beds
3 Baths
3,727 SqFt
5 Beds
3 Baths
3,727 SqFt
Key Details
Property Type Single Family Home
Sub Type Single Family Residence
Listing Status Active
Purchase Type For Sale
Square Footage 3,727 sqft
Price per Sqft $167
Subdivision Wekiva Run Ph 3-C
MLS Listing ID O6264441
Bedrooms 5
Full Baths 3
HOA Fees $130/mo
HOA Y/N Yes
Originating Board Stellar MLS
Year Built 2014
Annual Tax Amount $4,851
Lot Size 0.390 Acres
Acres 0.39
Property Description
Welcome to your dream home! Situated on an oversized 0.39-acre lot in an exclusive gated community, this spacious 5-bedroom, 3-bathroom home offers an impressive 3,727 square feet of living space, perfectly designed for comfort, style and functionality.
As you step inside, you'll be greeted by an open floor plan that seamlessly connects the living, dining, and kitchen areas—ideal for entertaining and everyday living. The chef's kitchen is a culinary enthusiast's dream, featuring stainless steel appliances, an abundance of cabinet space and a huge walk-in pantry! Upstairs, a versatile loft area awaits- perfect for creating a home theater, playroom, or relaxing sitting area. The primary suite is a true retreat- boasting a large walk-in closet, a luxurious soaking tub and a walk-in shower. Four additional bedrooms provide ample space for family, guests or a home office!
This property offers the ultimate privacy with no rear neighbors and plenty of outdoor space to create your backyard oasis. Experience the perfect blend of privacy and security in this exceptional community, featuring a gated entrance for added peace of mind. Residents enjoy an exclusive lifestyle with controlled access and a welcoming sense of belonging. Plus, the home is equipped with solar panels, ensuring energy efficiency and lower utility bills.
Don't miss this opportunity to own a stunning home in a desirable community. Schedule your private tour today and experience all this home has to offer!
Location
State FL
County Orange
Community Wekiva Run Ph 3-C
Zoning RSF-1A
Interior
Interior Features Ceiling Fans(s), High Ceilings, Living Room/Dining Room Combo, Primary Bedroom Main Floor, Tray Ceiling(s), Walk-In Closet(s)
Heating Electric
Cooling Central Air
Flooring Carpet, Tile
Fireplace false
Appliance Dishwasher, Dryer, Microwave, Range, Refrigerator, Washer
Laundry Laundry Room
Exterior
Exterior Feature Lighting, Private Mailbox
Garage Spaces 3.0
Utilities Available Electricity Connected, Solar, Water Connected
Roof Type Shingle
Attached Garage true
Garage true
Private Pool No
Building
Story 2
Entry Level Two
Foundation Slab
Lot Size Range 1/4 to less than 1/2
Sewer Public Sewer
Water Public
Structure Type Block,Stucco
New Construction false
Others
Pets Allowed Yes
Senior Community No
Ownership Fee Simple
Monthly Total Fees $130
Membership Fee Required Required
Special Listing Condition None


"Molly's job is to find and attract mastery-based agents to the office, protect the culture, and make sure everyone is happy! "







