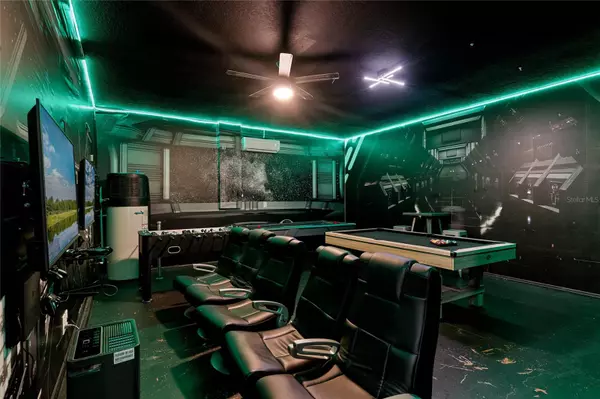
8 Beds
5 Baths
3,909 SqFt
8 Beds
5 Baths
3,909 SqFt
OPEN HOUSE
Sat Dec 14, 1:00pm - 3:00pm
Key Details
Property Type Single Family Home
Sub Type Single Family Residence
Listing Status Active
Purchase Type For Sale
Square Footage 3,909 sqft
Price per Sqft $191
Subdivision Stoneybrook South Ph 1
MLS Listing ID O6264436
Bedrooms 8
Full Baths 5
HOA Fees $432/mo
HOA Y/N Yes
Originating Board Stellar MLS
Year Built 2013
Annual Tax Amount $10,864
Lot Size 6,098 Sqft
Acres 0.14
Property Description
As you enter, you’ll be greeted by an open-concept living space that exudes style and warmth. The spacious kitchen features stainless steel appliances, ample 42-inch cabinetry, a vented range, and elegant granite countertops, making it the perfect hub for gatherings. Sliding glass doors open to a private outdoor oasis with a south-facing heated pool and spa, where you can enjoy Florida’s sunshine year-round. Inside, the fun continues with a custom Star Wars-themed arcade, fully equipped with two PS4 game systems, pool table, air hockey and foosball table. Upstairs, the loft area, complete with a Smart TV and Nintendo Switch, offers the perfect spot for winding down after a day of excitement.
This home is designed to accommodate large groups with ease, featuring a split floor plan and spacious rooms. The first-floor primary bedroom provides a private retreat with a luxurious en-suite bath, including a soaking tub, dual sinks, a walk-in shower, and direct access to the back patio. Upstairs, six beautifully designed bedrooms await, including rooms inspired by Star Wars, Harry Potter, Disney Princesses, and Mickey Mouse, creating magical spaces for children and adults alike. The home also boasts a private theatre room with Marvel Cinematic decor, a high-definition projector, and a 100-inch screen, offering an immersive movie experience with 8 luxury recliners and three oversized bean bags.
ChampionsGate is renowned for its resort-style amenities, such as a clubhouse with a pool, movie theatre, fitness center, dining options, and playgrounds. With quick access to I-4 and HW27, this home is ideally located for enjoying all that Central Florida has to offer. This property presents a rare opportunity to own a high-performing vacation rental in one of the most sought-after communities in the area.
Location
State FL
County Osceola
Community Stoneybrook South Ph 1
Zoning RESI
Interior
Interior Features Ceiling Fans(s), Primary Bedroom Main Floor, Thermostat, Walk-In Closet(s), Window Treatments
Heating Central
Cooling Central Air
Flooring Carpet, Tile
Furnishings Furnished
Fireplace false
Appliance Cooktop, Dishwasher, Disposal, Dryer, Freezer, Ice Maker, Microwave, Range, Range Hood, Refrigerator, Washer
Laundry Laundry Closet
Exterior
Exterior Feature Sidewalk, Sliding Doors
Garage Spaces 2.0
Pool Heated, In Ground
Utilities Available Cable Connected, Electricity Connected, Public, Sewer Connected, Water Connected
Roof Type Tile
Attached Garage true
Garage true
Private Pool Yes
Building
Story 2
Entry Level Two
Foundation Slab
Lot Size Range 0 to less than 1/4
Sewer Public Sewer
Water Public
Structure Type Stucco
New Construction false
Others
Pets Allowed Yes
Senior Community No
Ownership Fee Simple
Monthly Total Fees $530
Acceptable Financing Cash, Conventional, VA Loan
Membership Fee Required Required
Listing Terms Cash, Conventional, VA Loan
Special Listing Condition None


"Molly's job is to find and attract mastery-based agents to the office, protect the culture, and make sure everyone is happy! "







