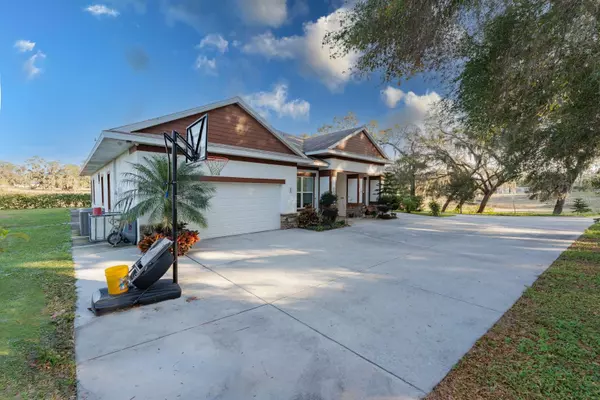7 Beds
7 Baths
5,392 SqFt
7 Beds
7 Baths
5,392 SqFt
Key Details
Property Type Single Family Home
Sub Type Single Family Residence
Listing Status Active
Purchase Type For Sale
Square Footage 5,392 sqft
Price per Sqft $343
Subdivision Unplatted
MLS Listing ID TB8328598
Bedrooms 7
Full Baths 6
Half Baths 1
HOA Y/N No
Originating Board Stellar MLS
Year Built 2018
Annual Tax Amount $5,498
Lot Size 4.800 Acres
Acres 4.8
Property Description
As you enter, you'll be greeted by an open-concept layout featuring high ceilings, large windows, and designer finishes throughout. The chef's kitchen is a standout, complete with custom cabinetry, and a large island ready for any type of use. The spacious living and dining areas flow seamlessly, creating an ideal setting for gatherings or quiet relaxation.
The primary suite is a true retreat, offering a generous layout, a spa-like ensuite bathroom with a soaking tub, and a walk-in closet with custom shelving. Upstairs you have another primary suite that is like having your own studio apartment. Custom closet room and vanity can be seen with fine touches like the floor to ceiling marble. Three additional well-sized bedrooms ensure plenty of space for everything. There is an additional room to use for an office or hobbies.
Each bathroom is beautifully appointed with modern fixtures and finishes, adding to the overall appeal of this home.
Outside, the 4.8-acre lot offers endless possibilities, with plenty of room to build out barns, stables, or even a guest house. Zoned agricultural, the land provides the flexibility to pursue farming, livestock, or gardening – the perfect opportunity for those with a passion for country living and fits any lifestyle. NO CDD or HOA creates for flexibility as well.
Located just minutes from local amenities, schools, and major roadways, this home offers the perfect balance of privacy and convenience. Don't miss your chance to own this unique property. Schedule a tour today!
Location
State FL
County Hillsborough
Community Unplatted
Zoning AR
Rooms
Other Rooms Attic, Bonus Room, Den/Library/Office, Storage Rooms
Interior
Interior Features Built-in Features, Ceiling Fans(s), Crown Molding, High Ceilings, Open Floorplan, Primary Bedroom Main Floor, PrimaryBedroom Upstairs, Smart Home, Stone Counters, Thermostat, Tray Ceiling(s), Walk-In Closet(s), Window Treatments
Heating Central
Cooling Central Air
Flooring Hardwood, Marble
Fireplace false
Appliance Cooktop, Dishwasher, Dryer, Freezer, Microwave, Range Hood, Refrigerator, Washer, Water Softener
Laundry Laundry Room
Exterior
Exterior Feature French Doors, Irrigation System, Lighting, Private Mailbox, Sidewalk, Storage
Garage Spaces 2.0
Fence Electric, Fenced
Utilities Available BB/HS Internet Available, Electricity Available, Electricity Connected, Water Available, Water Connected
Roof Type Shingle
Attached Garage true
Garage true
Private Pool No
Building
Story 1
Entry Level Two
Foundation Slab
Lot Size Range 2 to less than 5
Sewer Septic Tank
Water Well
Structure Type Block
New Construction false
Others
Senior Community No
Ownership Fee Simple
Special Listing Condition None

"Molly's job is to find and attract mastery-based agents to the office, protect the culture, and make sure everyone is happy! "







