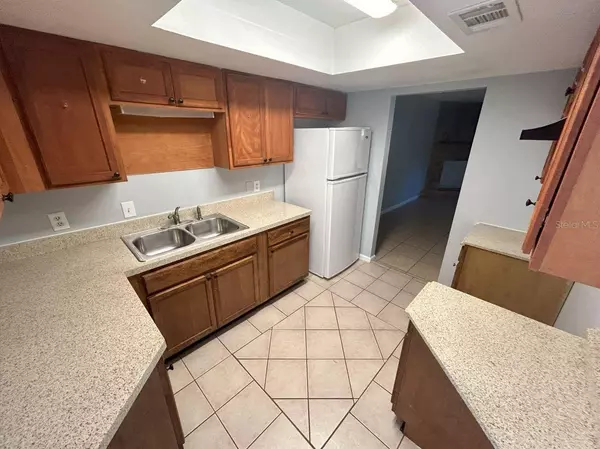3 Beds
3 Baths
1,724 SqFt
3 Beds
3 Baths
1,724 SqFt
Key Details
Property Type Townhouse
Sub Type Townhouse
Listing Status Active
Purchase Type For Rent
Square Footage 1,724 sqft
Subdivision Lexington Square Unit 01A
MLS Listing ID TB8322719
Bedrooms 3
Full Baths 2
Half Baths 1
HOA Y/N No
Originating Board Stellar MLS
Year Built 1987
Lot Size 2,178 Sqft
Acres 0.05
Property Description
his spacious 2-story, 3-bedroom, 2.5-bath home is perfectly situated just south of Timuquana Rd, offering close proximity to Naval Air Station Jacksonville and a variety of dining and shopping destinations. The interior boasts practical design, featuring tile flooring throughout the main level, cozy new carpet on the stairs and upper floor, and tiled bathrooms upstairs.
The master suite offers a private retreat, complete with a full bathroom and a walk-in closet. Two additional bedrooms share a convenient Jack-and-Jill bathroom with hallway access, perfect for functionality and privacy. The open-concept living and dining area creates an inviting space for entertaining friends and family.
Step outside to unwind on the spacious covered patio, ideal for relaxation after a busy day. The one-car garage provides a cool space for your vehicle in the Florida heat, or use it for extra storage as needed. This home combines comfort, practicality, and convenience in a prime location!
Location
State FL
County Duval
Community Lexington Square Unit 01A
Interior
Interior Features Ceiling Fans(s), Living Room/Dining Room Combo, PrimaryBedroom Upstairs, Walk-In Closet(s)
Heating Central, Electric
Cooling Central Air
Flooring Carpet, Ceramic Tile
Furnishings Unfurnished
Appliance Range, Range Hood, Refrigerator
Laundry Electric Dryer Hookup, In Garage, Washer Hookup
Exterior
Garage Spaces 1.0
Community Features None
Utilities Available Electricity Available
Porch Covered, Patio
Attached Garage true
Garage true
Private Pool No
Building
Entry Level Two
New Construction false
Others
Pets Allowed Cats OK, Dogs OK, Monthly Pet Fee, Number Limit
Senior Community No
Num of Pet 3

"Molly's job is to find and attract mastery-based agents to the office, protect the culture, and make sure everyone is happy! "






