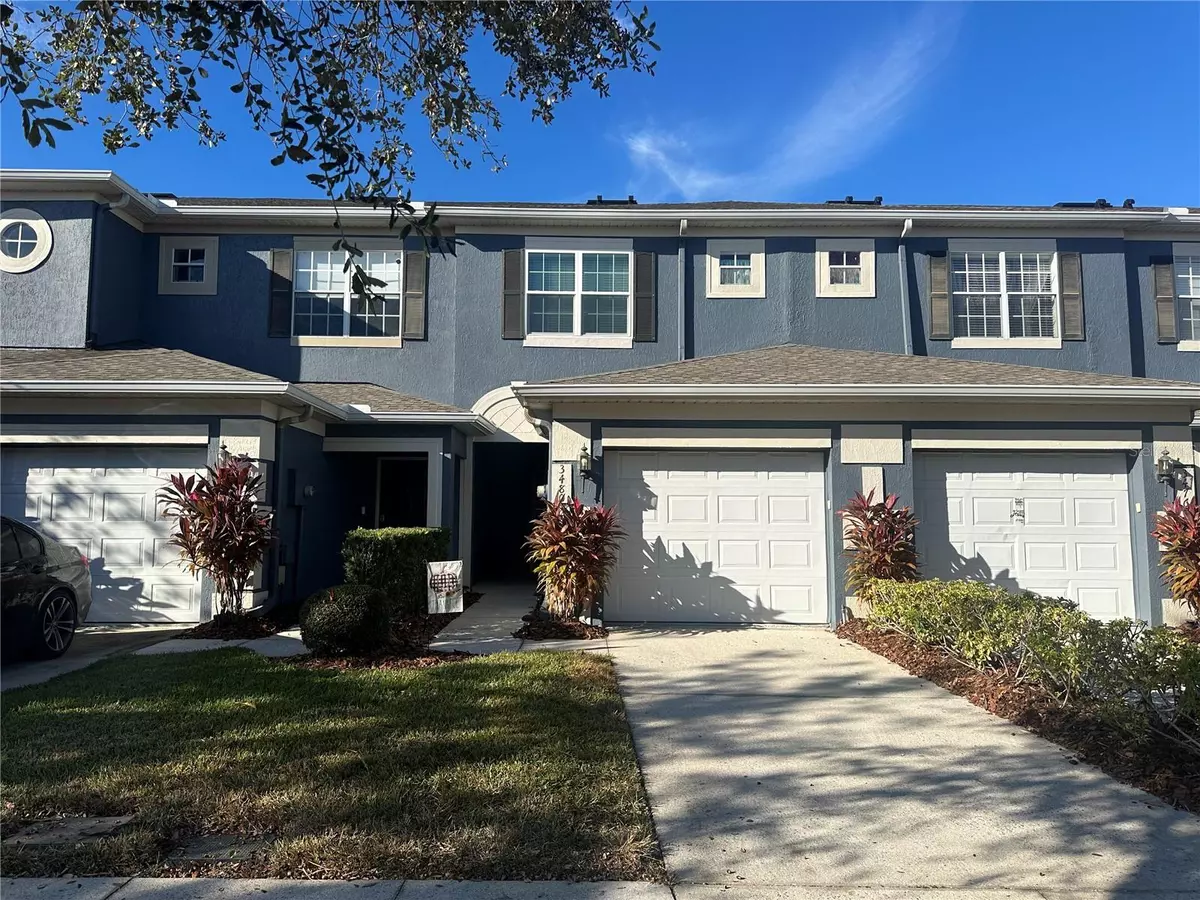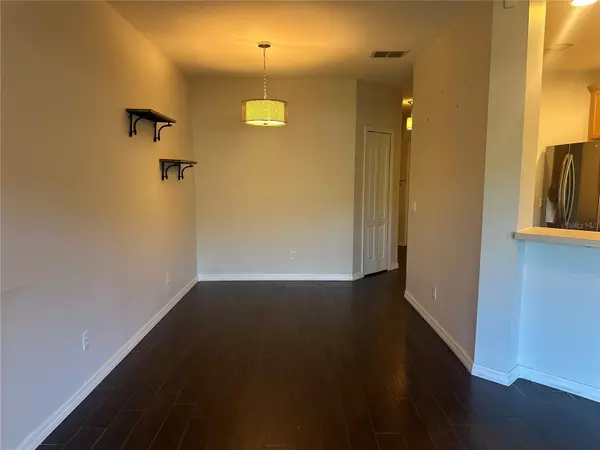
2 Beds
3 Baths
1,202 SqFt
2 Beds
3 Baths
1,202 SqFt
Key Details
Property Type Townhouse
Sub Type Townhouse
Listing Status Active
Purchase Type For Rent
Square Footage 1,202 sqft
Subdivision Victoria Pines Condo
MLS Listing ID O6260832
Bedrooms 2
Full Baths 2
Half Baths 1
HOA Y/N No
Originating Board Stellar MLS
Year Built 2006
Lot Size 871 Sqft
Acres 0.02
Property Description
Location
State FL
County Orange
Community Victoria Pines Condo
Interior
Interior Features Ceiling Fans(s), Living Room/Dining Room Combo, Walk-In Closet(s), Window Treatments
Heating Central
Cooling Central Air
Furnishings Unfurnished
Fireplace false
Appliance Dishwasher, Disposal, Microwave, Range, Refrigerator
Laundry Inside, Laundry Closet, Washer Hookup
Exterior
Garage Spaces 1.0
Community Features Clubhouse, Golf, Pool
View Y/N Yes
View Trees/Woods, Water
Porch Covered, Screened
Attached Garage true
Garage true
Private Pool No
Building
Lot Description Conservation Area
Entry Level Two
New Construction false
Others
Pets Allowed Cats OK, Dogs OK
Senior Community No
Pet Size Small (16-35 Lbs.)
Membership Fee Required Required
Num of Pet 1


"Molly's job is to find and attract mastery-based agents to the office, protect the culture, and make sure everyone is happy! "







