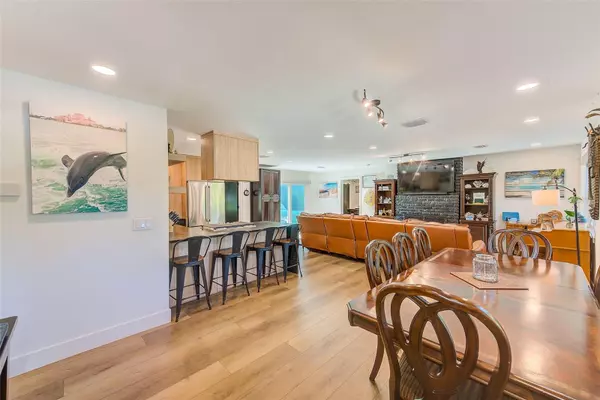
4 Beds
3 Baths
1,572 SqFt
4 Beds
3 Baths
1,572 SqFt
Key Details
Property Type Single Family Home
Sub Type Single Family Residence
Listing Status Pending
Purchase Type For Sale
Square Footage 1,572 sqft
Price per Sqft $413
Subdivision Crestmont
MLS Listing ID TB8325763
Bedrooms 4
Full Baths 3
Construction Status Inspections,Other Contract Contingencies
HOA Y/N No
Originating Board Stellar MLS
Year Built 1950
Annual Tax Amount $6,118
Lot Size 9,583 Sqft
Acres 0.22
Lot Dimensions 75x127
Property Description
This stunning Kasper Modern remodel seamlessly blends contemporary design with thoughtful functionality, making it a standout in one of St. Petersburg's most desirable locations. Situated just moments from all the excitement and amenities St. Pete has to offer, this home offers a perfect balance of style, comfort, and convenience.
The custom-designed kitchen is a modern masterpiece, featuring stunning waterfall edge quartz countertops that add a sleek and luxurious touch. Thoughtfully crafted with both style and functionality in mind, the kitchen boasts built-in, counter-to-ceiling cabinets for ample storage, paired with custom open shelving to showcase your favorite decor or kitchen essentials. At the heart of the kitchen is a premium gas cooktop, perfect for culinary enthusiasts, making this space as practical as it is beautiful. This kitchen is truly a centerpiece of the home, blending contemporary design with high-end features to elevate your cooking and entertaining experience.
Discover a host of premium upgrades within this home. The current owner has thoughtfully added a brand-new AC unit along with a mini-split system in the primary bedroom for customized comfort. You'll love the updated lighting, fans, and all-new closet systems with sleek shelving for ultimate organization. The addition of blackout blinds ensures restful nights, while the newly installed alarm system, automatic lighting, cameras, and keyless entry provide peace of mind.
The exterior is equally impressive. A new paver driveway with an automatic gate welcomes you, complemented by a wind sail shade for parking. The lushly landscaped yard features professional lighting, a new fence, and a hurricane screen at the front door for added security. A Generac generator and new electrical panel provide reliable power, while a reverse osmosis system in the kitchen ensures clean, fresh water.
The backyard is your private resort oasis! A brand-new saltwater pool with a chlorinator features a heater and chiller system, allowing you to cool off on hot summer days or warm up on chilly evenings—ensuring year-round enjoyment. Complete with a built-in natural gas grill and meticulously designed landscaping, this outdoor space is perfect for relaxation and entertaining.
The detached garage with alley access offers versatile storage options, and the spacious yard adds functionality and charm to this incredible property.
Freshly painted and brimming with modern conveniences, this home is a true gem waiting for its new owner. Don’t miss your chance to own a Kasper Modern masterpiece in the vibrant city of St. Petersburg! View the 3D Virtual Tour & schedule your private showing today and experience this extraordinary home for yourself!
Location
State FL
County Pinellas
Community Crestmont
Direction N
Interior
Interior Features Ceiling Fans(s), Kitchen/Family Room Combo, Living Room/Dining Room Combo, Open Floorplan, Primary Bedroom Main Floor, Solid Surface Counters, Thermostat, Walk-In Closet(s), Window Treatments
Heating Central
Cooling Central Air
Flooring Luxury Vinyl
Fireplace true
Appliance Cooktop, Dishwasher, Dryer, Gas Water Heater, Kitchen Reverse Osmosis System, Refrigerator, Tankless Water Heater, Washer
Laundry Inside
Exterior
Exterior Feature Awning(s), Dog Run, Garden, Hurricane Shutters, Irrigation System, Lighting, Outdoor Grill, Private Mailbox, Sliding Doors
Garage Spaces 1.0
Pool Heated, In Ground, Salt Water
Utilities Available BB/HS Internet Available, Cable Connected, Natural Gas Available, Natural Gas Connected, Public, Water Connected
Roof Type Shingle
Attached Garage false
Garage true
Private Pool Yes
Building
Story 1
Entry Level One
Foundation Concrete Perimeter
Lot Size Range 0 to less than 1/4
Sewer Public Sewer
Water Public
Structure Type Wood Frame
New Construction false
Construction Status Inspections,Other Contract Contingencies
Others
Senior Community No
Ownership Fee Simple
Acceptable Financing Cash, Conventional, FHA, VA Loan
Listing Terms Cash, Conventional, FHA, VA Loan
Special Listing Condition None


"Molly's job is to find and attract mastery-based agents to the office, protect the culture, and make sure everyone is happy! "







