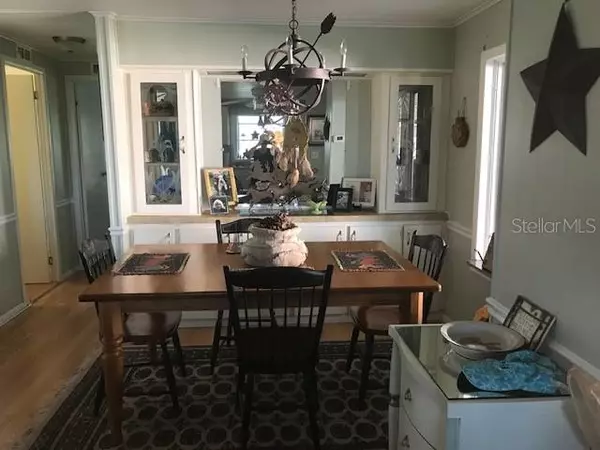
2 Beds
2 Baths
960 SqFt
2 Beds
2 Baths
960 SqFt
Key Details
Property Type Manufactured Home
Sub Type Manufactured Home - Post 1977
Listing Status Active
Purchase Type For Sale
Square Footage 960 sqft
Price per Sqft $191
Subdivision Glenwood Estates Inc Conco
MLS Listing ID TB8320682
Bedrooms 2
Full Baths 2
Condo Fees $290
HOA Y/N No
Originating Board Stellar MLS
Year Built 1983
Annual Tax Amount $572
Lot Size 3,920 Sqft
Acres 0.09
Lot Dimensions 50x77
Property Description
Location
State FL
County Pinellas
Community Glenwood Estates Inc Conco
Zoning R-6
Interior
Interior Features Ceiling Fans(s), Kitchen/Family Room Combo, Living Room/Dining Room Combo, Open Floorplan, Primary Bedroom Main Floor, Thermostat, Walk-In Closet(s), Window Treatments
Heating Central
Cooling Central Air
Flooring Hardwood, Linoleum
Furnishings Partially
Fireplace false
Appliance Dishwasher, Disposal, Dryer, Exhaust Fan, Range, Refrigerator, Washer
Laundry Laundry Room, Outside
Exterior
Exterior Feature Irrigation System, Lighting, Rain Gutters, Storage, Tennis Court(s)
Parking Features Covered, Driveway, Golf Cart Parking
Pool Gunite, Heated, Lighting, Tile
Community Features Association Recreation - Owned, Buyer Approval Required, Clubhouse, Gated Community - No Guard, Golf Carts OK, Golf, Park, Pool, Tennis Courts
Utilities Available Cable Connected, Electricity Connected, Public, Sewer Connected, Street Lights, Water Connected
Amenities Available Clubhouse, Maintenance, Pool, Recreation Facilities, Tennis Court(s)
Roof Type Shingle
Porch Covered, Enclosed, Front Porch, Patio
Garage false
Private Pool No
Building
Story 1
Entry Level One
Foundation Crawlspace
Lot Size Range 0 to less than 1/4
Sewer Public Sewer
Water Public
Structure Type Vinyl Siding
New Construction false
Others
Pets Allowed Cats OK, Dogs OK, Number Limit
HOA Fee Include Cable TV,Pool,Escrow Reserves Fund,Insurance,Internet,Maintenance Structure,Maintenance Grounds,Management,Pest Control,Private Road,Recreational Facilities,Sewer,Trash,Water
Senior Community Yes
Pet Size Small (16-35 Lbs.)
Ownership Co-op
Monthly Total Fees $290
Acceptable Financing Cash, Conventional, FHA, Other
Listing Terms Cash, Conventional, FHA, Other
Num of Pet 2
Special Listing Condition None


"Molly's job is to find and attract mastery-based agents to the office, protect the culture, and make sure everyone is happy! "







