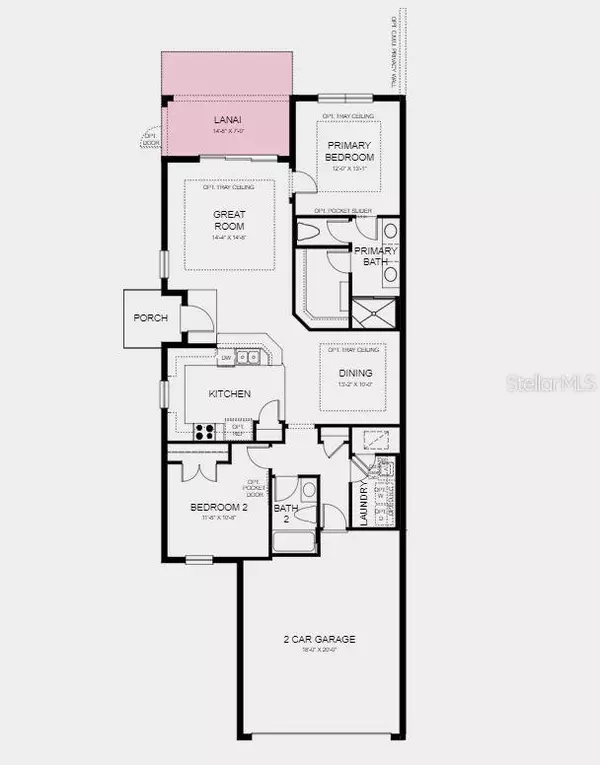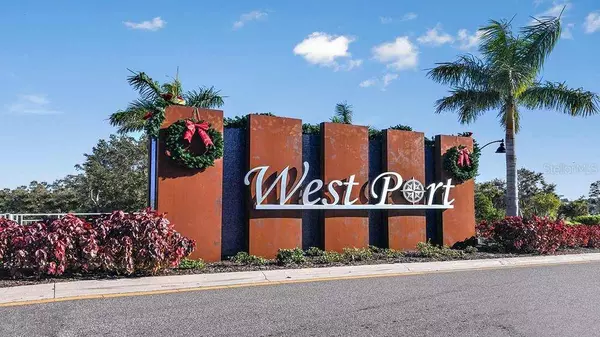2 Beds
2 Baths
1,329 SqFt
2 Beds
2 Baths
1,329 SqFt
Key Details
Property Type Single Family Home
Sub Type Single Family Residence
Listing Status Pending
Purchase Type For Sale
Square Footage 1,329 sqft
Price per Sqft $206
Subdivision The Cove At West Port
MLS Listing ID A4629694
Bedrooms 2
Full Baths 2
HOA Fees $256/mo
HOA Y/N Yes
Originating Board Stellar MLS
Year Built 2024
Property Description
The Cove at West Port truly has it all! Whether you're getting active on the pickleball court, relaxing at the clubhouse, or cooling off in the heated pool, there's always something exciting to do. Plus, when you're ready to explore, fantastic shopping, dining, and entertainment options are just minutes away! Step outside your door to endless fun—whether it's swimming in the private pool, playing pickleball or bocce ball, or simply soaking up the Florida sun. With a prime location, everything you need—shopping, dining, schools, and recreation—is right at your fingertips.
Now, let's talk about your new home! The Tobago at The Cove at West Port is a unique twin villa with a spacious, open-concept design. At 1,329 square feet, this home offers 2 bedrooms, 2 bathrooms, and a 2-car garage, with plenty of special features. The serene primary suite is a true retreat, complete with a large walk-in closet, dual sink vanity, expansive shower, and private commode. For added privacy, the second bedroom and nearby bathroom are conveniently located at the front of the home, perfect for guests.
The heart of the home is an inviting space where the great room, designer kitchen, and separate dining area all come together, creating a cozy, central hub that's visible as soon as you enter. Welcome home! Structural options include: Covered extended lanai.
Location
State FL
County Charlotte
Community The Cove At West Port
Rooms
Other Rooms Inside Utility
Interior
Interior Features Crown Molding, High Ceilings, Open Floorplan, Split Bedroom, Walk-In Closet(s), Window Treatments
Heating Central, Electric
Cooling Central Air
Flooring Carpet, Tile
Fireplace false
Appliance Convection Oven, Dishwasher, Disposal, Dryer, Exhaust Fan, Microwave, Range, Refrigerator, Washer
Laundry Inside
Exterior
Exterior Feature Hurricane Shutters, Irrigation System, Rain Gutters, Sliding Doors, Storage
Parking Features Driveway, Garage Door Opener, Ground Level, Other
Garage Spaces 2.0
Community Features Fitness Center, Pool
Utilities Available Other
View Y/N Yes
View Water
Roof Type Shingle
Attached Garage true
Garage true
Private Pool No
Building
Story 1
Entry Level One
Foundation Slab
Lot Size Range Non-Applicable
Builder Name Taylor Morrison
Sewer Public Sewer
Water Public
Architectural Style Craftsman
Structure Type Block,Stucco
New Construction true
Others
Pets Allowed Number Limit
HOA Fee Include Other
Senior Community No
Ownership Fee Simple
Monthly Total Fees $256
Acceptable Financing Cash, Conventional, FHA, VA Loan
Membership Fee Required Required
Listing Terms Cash, Conventional, FHA, VA Loan
Num of Pet 3
Special Listing Condition None

"Molly's job is to find and attract mastery-based agents to the office, protect the culture, and make sure everyone is happy! "







