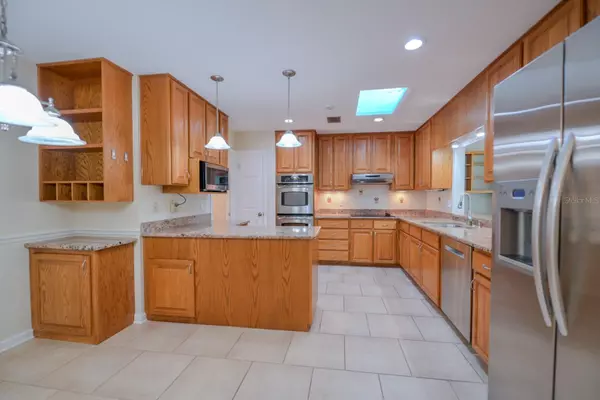
4 Beds
3 Baths
2,761 SqFt
4 Beds
3 Baths
2,761 SqFt
Key Details
Property Type Single Family Home
Sub Type Single Family Residence
Listing Status Pending
Purchase Type For Sale
Square Footage 2,761 sqft
Price per Sqft $209
Subdivision Suburban Heights
MLS Listing ID GC525721
Bedrooms 4
Full Baths 2
Half Baths 1
HOA Y/N No
Originating Board Stellar MLS
Year Built 1972
Annual Tax Amount $3,494
Lot Size 0.350 Acres
Acres 0.35
Property Description
Location
State FL
County Alachua
Community Suburban Heights
Zoning RSF1
Rooms
Other Rooms Family Room, Formal Dining Room Separate, Great Room, Inside Utility
Interior
Interior Features Chair Rail, Eat-in Kitchen, Primary Bedroom Main Floor, Stone Counters
Heating Central, Electric
Cooling Central Air
Flooring Carpet, Ceramic Tile, Wood
Fireplaces Type Living Room, Masonry, Wood Burning
Fireplace true
Appliance Cooktop, Dishwasher, Refrigerator
Laundry Laundry Room
Exterior
Exterior Feature Garden, Private Mailbox
Parking Features Driveway, Garage Door Opener, Ground Level, Oversized, Workshop in Garage
Garage Spaces 2.0
Fence Wood
Pool Deck, Gunite, In Ground
Utilities Available Cable Available, Electricity Connected, Sewer Connected, Water Connected
View Garden, Pool
Roof Type Shingle
Porch Front Porch
Attached Garage true
Garage true
Private Pool Yes
Building
Lot Description Landscaped, Private, Paved
Story 1
Entry Level One
Foundation Slab
Lot Size Range 1/4 to less than 1/2
Sewer Public Sewer
Water Public
Architectural Style Ranch, Traditional
Structure Type Block,Brick
New Construction false
Schools
Elementary Schools Littlewood Elementary School-Al
Middle Schools Westwood Middle School-Al
High Schools F. W. Buchholz High School-Al
Others
Senior Community No
Ownership Fee Simple
Acceptable Financing Cash, Conventional, FHA, VA Loan
Listing Terms Cash, Conventional, FHA, VA Loan
Special Listing Condition None


"Molly's job is to find and attract mastery-based agents to the office, protect the culture, and make sure everyone is happy! "







