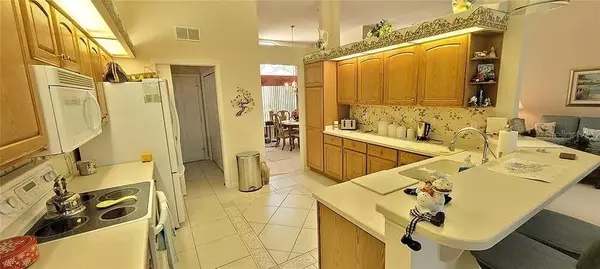
3 Beds
2 Baths
2,166 SqFt
3 Beds
2 Baths
2,166 SqFt
Key Details
Property Type Single Family Home
Sub Type Single Family Residence
Listing Status Active
Purchase Type For Sale
Square Footage 2,166 sqft
Price per Sqft $166
Subdivision Fountains/Oak Run Ph Ii
MLS Listing ID O6256185
Bedrooms 3
Full Baths 2
HOA Fees $193/mo
HOA Y/N Yes
Originating Board Stellar MLS
Year Built 2000
Annual Tax Amount $1,852
Lot Size 8,276 Sqft
Acres 0.19
Lot Dimensions 70x120
Property Description
The home’s split design provides two spacious guest bedrooms, each with generous closets, and a conveniently located second bathroom. A pocket door enhances privacy, perfect for hosting family or guests. The gourmet kitchen boasts solid surface countertops, custom tile flooring, abundant cabinetry with pull-outs, and multiple pantries, making it a true chef’s dream.
Outside, the lanai offers a serene retreat, ideal for relaxation. Additional highlights include a well-appointed laundry room, an oversized garage with workshop space, a tankless hot water system, water softener, reverse osmosis system, and a fully automated irrigation system—completing this exceptional home package.
Location
State FL
County Marion
Community Fountains/Oak Run Ph Ii
Zoning PUD
Interior
Interior Features Ceiling Fans(s), High Ceilings, Kitchen/Family Room Combo, Living Room/Dining Room Combo, Open Floorplan, Pest Guard System, Primary Bedroom Main Floor, Solid Surface Counters, Solid Wood Cabinets, Split Bedroom, Thermostat, Walk-In Closet(s), Window Treatments
Heating Central, Exhaust Fan, Heat Pump
Cooling Central Air
Flooring Carpet, Ceramic Tile
Fireplace false
Appliance Dishwasher, Disposal, Exhaust Fan, Ice Maker, Kitchen Reverse Osmosis System, Microwave, Range, Range Hood, Refrigerator, Tankless Water Heater, Water Softener
Laundry Electric Dryer Hookup, Inside, Laundry Closet, Laundry Room, Washer Hookup
Exterior
Exterior Feature Irrigation System, Rain Gutters, Sidewalk, Sliding Doors
Garage Spaces 2.0
Community Features Gated Community - No Guard
Utilities Available Electricity Connected, Fiber Optics, Public, Sewer Connected, Underground Utilities, Water Connected
View Garden
Roof Type Shingle
Attached Garage true
Garage true
Private Pool No
Building
Story 1
Entry Level One
Foundation Block
Lot Size Range 0 to less than 1/4
Sewer Public Sewer
Water Public
Structure Type Block
New Construction false
Others
Pets Allowed Cats OK, Dogs OK
Senior Community Yes
Ownership Fee Simple
Monthly Total Fees $193
Acceptable Financing Cash, Conventional, FHA, VA Loan
Membership Fee Required Required
Listing Terms Cash, Conventional, FHA, VA Loan
Special Listing Condition None


"Molly's job is to find and attract mastery-based agents to the office, protect the culture, and make sure everyone is happy! "







