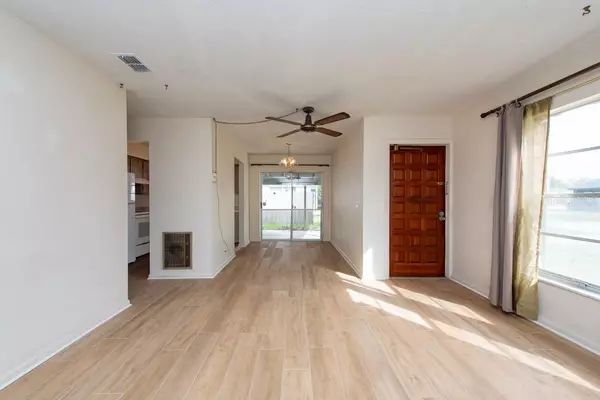
3 Beds
2 Baths
1,035 SqFt
3 Beds
2 Baths
1,035 SqFt
Key Details
Property Type Single Family Home
Sub Type Single Family Residence
Listing Status Active
Purchase Type For Sale
Square Footage 1,035 sqft
Price per Sqft $328
Subdivision Westshore Estates South
MLS Listing ID TB8319449
Bedrooms 3
Full Baths 1
Half Baths 1
HOA Y/N No
Originating Board Stellar MLS
Year Built 1968
Annual Tax Amount $3,537
Lot Size 0.260 Acres
Acres 0.26
Lot Dimensions 60x187
Property Description
Location
State FL
County Hillsborough
Community Westshore Estates South
Zoning RS-60
Interior
Interior Features Built-in Features, Ceiling Fans(s), Split Bedroom
Heating Central
Cooling Central Air
Flooring Tile
Fireplace false
Appliance Dryer, Exhaust Fan, Range, Refrigerator, Washer
Laundry Outside
Exterior
Exterior Feature Rain Gutters, Sidewalk, Sliding Doors, Storage
Parking Features Covered, Driveway, Off Street
Fence Fenced
Utilities Available Cable Available, Fiber Optics, Public, Sewer Connected
Roof Type Other
Porch Covered, Enclosed, Front Porch, Patio, Screened
Garage false
Private Pool No
Building
Lot Description Oversized Lot
Story 1
Entry Level One
Foundation Slab
Lot Size Range 1/4 to less than 1/2
Sewer Public Sewer
Water Public
Structure Type Block,Concrete
New Construction false
Schools
Elementary Schools Lanier-Hb
Middle Schools Monroe-Hb
High Schools Robinson-Hb
Others
Senior Community No
Ownership Fee Simple
Acceptable Financing Cash, Conventional, FHA, VA Loan
Listing Terms Cash, Conventional, FHA, VA Loan
Special Listing Condition None


"Molly's job is to find and attract mastery-based agents to the office, protect the culture, and make sure everyone is happy! "







