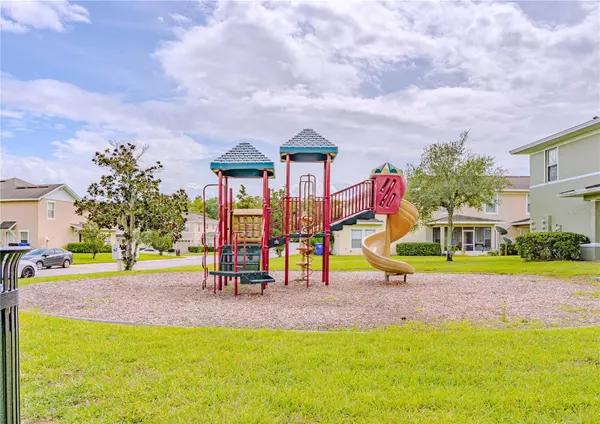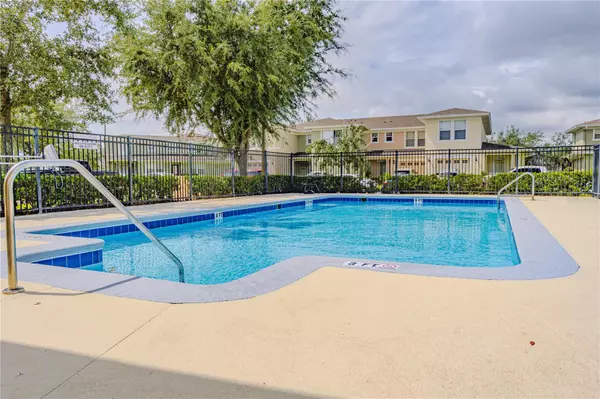
3 Beds
3 Baths
1,382 SqFt
3 Beds
3 Baths
1,382 SqFt
Key Details
Property Type Townhouse
Sub Type Townhouse
Listing Status Active
Purchase Type For Rent
Square Footage 1,382 sqft
Subdivision Cypress Lakes Twnhms Ph 2 Unit 2
MLS Listing ID O6246907
Bedrooms 3
Full Baths 2
Half Baths 1
HOA Y/N No
Originating Board Stellar MLS
Year Built 2006
Lot Size 2,613 Sqft
Acres 0.06
Property Description
With 1,382 square feet of open living space, this townhome offers plenty of room for comfort and convenience. Inside, you'll find essential features such as central heating and cooling, a spacious walk-in closet, and appliances including a refrigerator, dishwasher, and garbage disposal. The private patio and deck are perfect for enjoying the Florida weather or hosting small gatherings.
Located in the Lakeside Estates neighborhood, this gated community offers peace of mind and includes access to community amenities such as a pool and play area, making it a great choice for families or individuals who enjoy outdoor activities. The neighborhood's convenient location near Boggy Creek Road puts you just minutes away from shopping, dining, and entertainment options in Kissimmee.
All Rezo Property Management residents are enrolled in the Resident Benefits Package (RBP) for $69.95/month which includes liability insurance, credit building to help boost the resident's credit score with timely rent payments, up to $1M Identity Theft Protection, HVAC air filter delivery (for applicable properties), move-in concierge service making utility connection and home service setup a breeze during your move-in, our best-in-class resident rewards program, on-demand pest control, and much more! More details upon application.
With its recent upgrades, gated security, and community perks, this home is ready for its next renter. Don’t miss out on this incredible opportunity!
Schedule a tour today and make 2027 Lacie Jo Lane your next home!
Location
State FL
County Osceola
Community Cypress Lakes Twnhms Ph 2 Unit 2
Interior
Interior Features Ceiling Fans(s), Open Floorplan, PrimaryBedroom Upstairs, Thermostat
Heating Central
Cooling Central Air
Furnishings Unfurnished
Fireplace false
Appliance Dishwasher, Disposal, Dryer, Exhaust Fan, Microwave, Range, Refrigerator, Washer
Laundry Inside, Laundry Closet, Upper Level
Exterior
Garage Spaces 1.0
Community Features Gated Community - No Guard, Playground, Pool, Sidewalks
Porch Rear Porch
Attached Garage true
Garage true
Private Pool No
Building
Entry Level Two
New Construction false
Others
Pets Allowed No
Senior Community No
Membership Fee Required None


"Molly's job is to find and attract mastery-based agents to the office, protect the culture, and make sure everyone is happy! "







