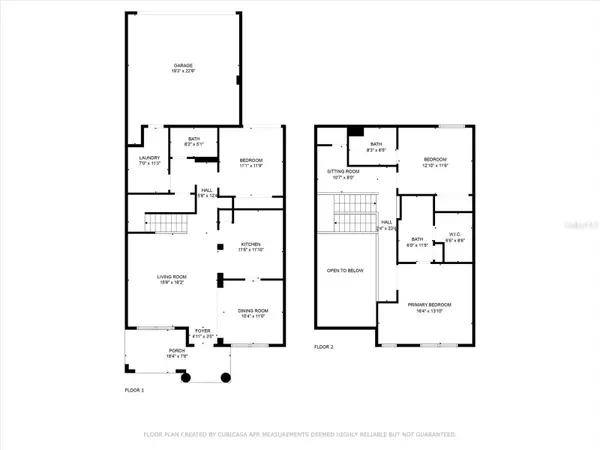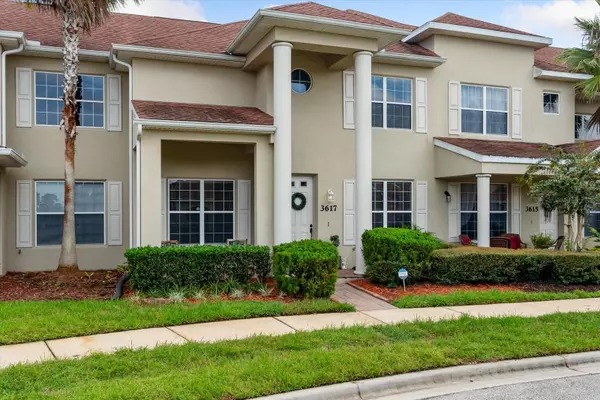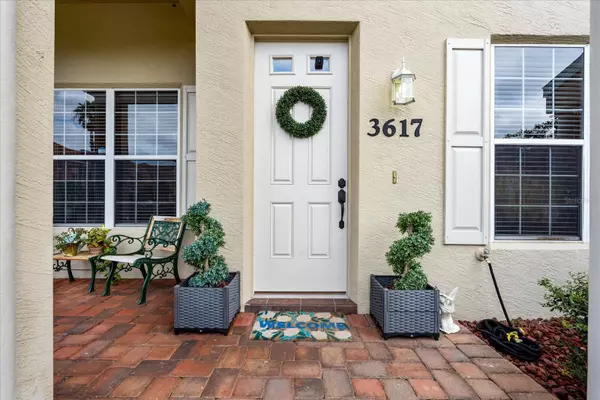
3 Beds
3 Baths
1,824 SqFt
3 Beds
3 Baths
1,824 SqFt
Key Details
Property Type Townhouse
Sub Type Townhouse
Listing Status Active
Purchase Type For Sale
Square Footage 1,824 sqft
Price per Sqft $189
Subdivision Venetian Bat Un 01 Ph 01B
MLS Listing ID V4938564
Bedrooms 3
Full Baths 3
HOA Fees $690/qua
HOA Y/N Yes
Originating Board Stellar MLS
Year Built 2007
Annual Tax Amount $1,539
Lot Size 3,484 Sqft
Acres 0.08
Property Description
Additional highlights include a new AC (2 years old) and a generator hook-up for peace of mind during storms.
Nestled in the heart of Venetian Bay, enjoy resort-style living with access to a vibrant Town Center featuring a gym, restaurants, a salon, and more. Explore nature trails, relax by the pool and spa with a tiki bar, or play a round of golfall just steps from your front door.
Don't miss this incredible opportunity to live in a stunning home within a thriving community. Schedule your tour today!
Location
State FL
County Volusia
Community Venetian Bat Un 01 Ph 01B
Zoning PUD
Interior
Interior Features Ceiling Fans(s), PrimaryBedroom Upstairs, Vaulted Ceiling(s), Walk-In Closet(s)
Heating Central
Cooling Central Air
Flooring Carpet, Tile
Fireplace false
Appliance Dishwasher, Disposal, Microwave, Range, Refrigerator
Laundry Electric Dryer Hookup, Inside, Laundry Room, Washer Hookup
Exterior
Exterior Feature Sidewalk, Sliding Doors
Parking Features Driveway
Garage Spaces 2.0
Community Features Fitness Center, Playground, Pool, Racquetball, Restaurant, Sidewalks
Utilities Available Cable Available, Electricity Connected, Phone Available, Public, Sewer Connected, Water Connected
Roof Type Shingle
Attached Garage true
Garage true
Private Pool No
Building
Entry Level Two
Foundation Slab
Lot Size Range 0 to less than 1/4
Sewer Public Sewer
Water Public
Structure Type Concrete,Stucco
New Construction false
Others
Pets Allowed Yes
HOA Fee Include Pool,Maintenance Structure,Maintenance Grounds,Recreational Facilities
Senior Community No
Ownership Fee Simple
Monthly Total Fees $305
Acceptable Financing Cash, Conventional, FHA, VA Loan
Membership Fee Required Required
Listing Terms Cash, Conventional, FHA, VA Loan
Special Listing Condition None


"Molly's job is to find and attract mastery-based agents to the office, protect the culture, and make sure everyone is happy! "







