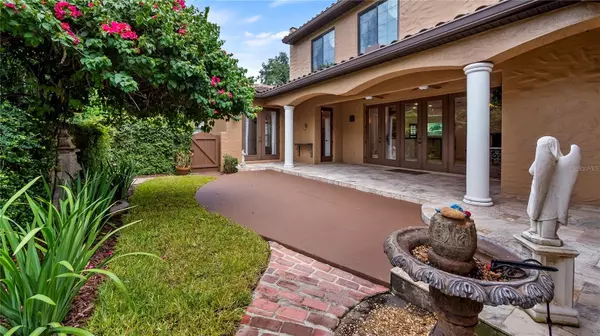4 Beds
3 Baths
2,899 SqFt
4 Beds
3 Baths
2,899 SqFt
Key Details
Property Type Single Family Home
Sub Type Single Family Residence
Listing Status Active
Purchase Type For Sale
Square Footage 2,899 sqft
Price per Sqft $310
Subdivision Kyleston Heights
MLS Listing ID O6240237
Bedrooms 4
Full Baths 2
Half Baths 1
HOA Y/N No
Originating Board Stellar MLS
Year Built 2001
Annual Tax Amount $13,586
Lot Size 9,583 Sqft
Acres 0.22
Property Description
Experience the charm and elegance of Spanish-inspired architecture in this spacious 2,900 sq ft home, perfectly located in the heart of downtown. Built in 2001 and Combining old-world charm with modern luxury, this home offers an exceptional lifestyle, with easy access to top-rated schools and world-class medical facilities.
Featuring 4 spacious bedrooms, 2.5 baths, and a 2-car garage with an additional work area, this residence provides ample room for both comfort and functionality. The private courtyard and fenced backyard serve as a peaceful sanctuary, while the open-concept family room and kitchen, equipped with premium Cafe appliances, create an ideal space for entertaining and family gatherings.
The first-floor primary bedroom is a private retreat, thoughtfully designed for both style and convenience. Upstairs, a massive loft provides versatile space for relaxation or work, and three additional well-sized bedrooms complete the upper level, offering flexibility for family living or guests.
Roof, air handler, and loft windows (all replaced in 2018), ensure peace of mind. From the intricate tile work to the arched doorways and wrought-iron accents, every detail reflects the timeless elegance of Spanish-inspired design.
Flooded in natural light, this home is a true gem—where classic architecture meets contemporary living, close to all downtown amenities. Make your appointment today to tour this unique home where style meets character.
Location
State FL
County Orange
Community Kyleston Heights
Zoning R-1A/T/AN
Interior
Interior Features Built-in Features, Ceiling Fans(s), High Ceilings, Kitchen/Family Room Combo, Open Floorplan, Primary Bedroom Main Floor, Solid Wood Cabinets, Stone Counters, Walk-In Closet(s), Window Treatments
Heating Central, Electric
Cooling Central Air
Flooring Carpet, Tile, Wood
Fireplaces Type Gas
Furnishings Unfurnished
Fireplace true
Appliance Dishwasher, Disposal, Electric Water Heater, Microwave, Range, Refrigerator
Laundry Inside
Exterior
Exterior Feature Courtyard, French Doors, Garden, Irrigation System, Private Mailbox, Rain Gutters, Sliding Doors
Parking Features Driveway, Garage Door Opener, Garage Faces Side
Garage Spaces 2.0
Fence Fenced
Utilities Available Cable Available, Electricity Connected, Public, Sprinkler Meter, Street Lights, Water Connected
View Y/N Yes
View Garden, Water
Roof Type Tile
Porch Covered, Front Porch, Side Porch
Attached Garage true
Garage true
Private Pool No
Building
Entry Level Two
Foundation Slab
Lot Size Range 0 to less than 1/4
Sewer Public Sewer
Water Public
Structure Type Block,Stucco
New Construction false
Schools
Elementary Schools Lake Como Elem
Middle Schools Lake Como School K-8
High Schools Boone High
Others
Pets Allowed Yes
Senior Community No
Ownership Fee Simple
Acceptable Financing Cash, Conventional, VA Loan
Listing Terms Cash, Conventional, VA Loan
Special Listing Condition None

"Molly's job is to find and attract mastery-based agents to the office, protect the culture, and make sure everyone is happy! "







