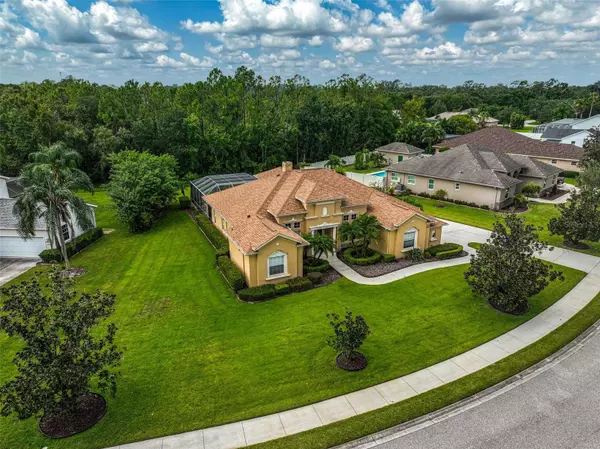
3 Beds
2 Baths
3,065 SqFt
3 Beds
2 Baths
3,065 SqFt
Key Details
Property Type Single Family Home
Sub Type Single Family Residence
Listing Status Active
Purchase Type For Sale
Square Footage 3,065 sqft
Price per Sqft $282
Subdivision Mill Creek Ph Vii-A
MLS Listing ID A4618722
Bedrooms 3
Full Baths 2
HOA Fees $528/ann
HOA Y/N Yes
Originating Board Stellar MLS
Year Built 2004
Annual Tax Amount $3,962
Lot Size 0.480 Acres
Acres 0.48
Property Description
The heart of the home is the spacious kitchen, complete with above/below cabinet lighting and a breakfast room area featuring a large picture window that overlooks the lush backyard. Gorgeous granite counters, a beautiful backsplash, lots of cabinets and a large bar area connects to the enormous family room. A walk-in pantry expands the storage capacity of the kitchen and a large laundry room complete with cabinets and sink adds to the functionality of the home. The enormous primary bedroom suite creates a spa-like retreat with two walk in closets with a built in shelving system, double sink with large vanity, frameless glass shower and a separate jetted tub.
From the family room, pocket sliders lead out to the inviting lanai and fully retract to incorporate the phenomenal outdoor living area. The outside oasis is complete with an expansive pool deck offering two covered areas - one that is perfect for additional seating and one with an outdoor kitchen and a beautiful area to dine overlooking your huge private backyard. Relax and enjoy the Florida sunshine in your gas-heated, saltwater pool and spa and feel secure knowing that you also have a gas generator. An indoor/outdoor speaker system, central vac, well irrigation and many other extras make this home a true value.
Mill Creek is a unique community of large lot properties with a variety of architectural styles, low HOA and no CDD. This home offers privacy and tranquility yet is close to shopping, restaurants, schools, retail services and all that the area has to offer. Whether you're savoring the serene surroundings from the lanai or enjoying the interior comforts, this home is an idyllic retreat. Don't miss the opportunity to make this exceptional property your own and experience the best of Florida living in this beautiful Mill Creek home.
Location
State FL
County Manatee
Community Mill Creek Ph Vii-A
Zoning PDR
Direction E
Interior
Interior Features Built-in Features, Ceiling Fans(s), Central Vaccum, Crown Molding, Eat-in Kitchen, High Ceilings, In Wall Pest System, Kitchen/Family Room Combo, Living Room/Dining Room Combo, Open Floorplan, Primary Bedroom Main Floor, Solid Wood Cabinets, Split Bedroom, Stone Counters, Tray Ceiling(s), Walk-In Closet(s), Window Treatments
Heating Central, Electric, Propane
Cooling Central Air
Flooring Carpet, Tile
Fireplaces Type Wood Burning
Fireplace true
Appliance Bar Fridge, Dishwasher, Dryer, Electric Water Heater, Microwave, Range, Refrigerator, Washer
Laundry Laundry Room
Exterior
Exterior Feature Irrigation System, Lighting, Outdoor Kitchen
Parking Features Driveway
Garage Spaces 2.0
Pool Child Safety Fence, Heated, In Ground, Salt Water, Screen Enclosure
Community Features Deed Restrictions, Playground
Utilities Available Cable Connected, Electricity Connected, Propane
View Trees/Woods
Roof Type Shingle
Porch Porch
Attached Garage true
Garage true
Private Pool Yes
Building
Story 1
Entry Level One
Foundation Slab
Lot Size Range 1/4 to less than 1/2
Sewer Public Sewer
Water Public
Structure Type Block,Stucco
New Construction false
Schools
Elementary Schools Gene Witt Elementary
Middle Schools Carlos E. Haile Middle
High Schools Lakewood Ranch High
Others
Pets Allowed Yes
Senior Community No
Ownership Fee Simple
Monthly Total Fees $44
Membership Fee Required Required
Special Listing Condition None


"Molly's job is to find and attract mastery-based agents to the office, protect the culture, and make sure everyone is happy! "







