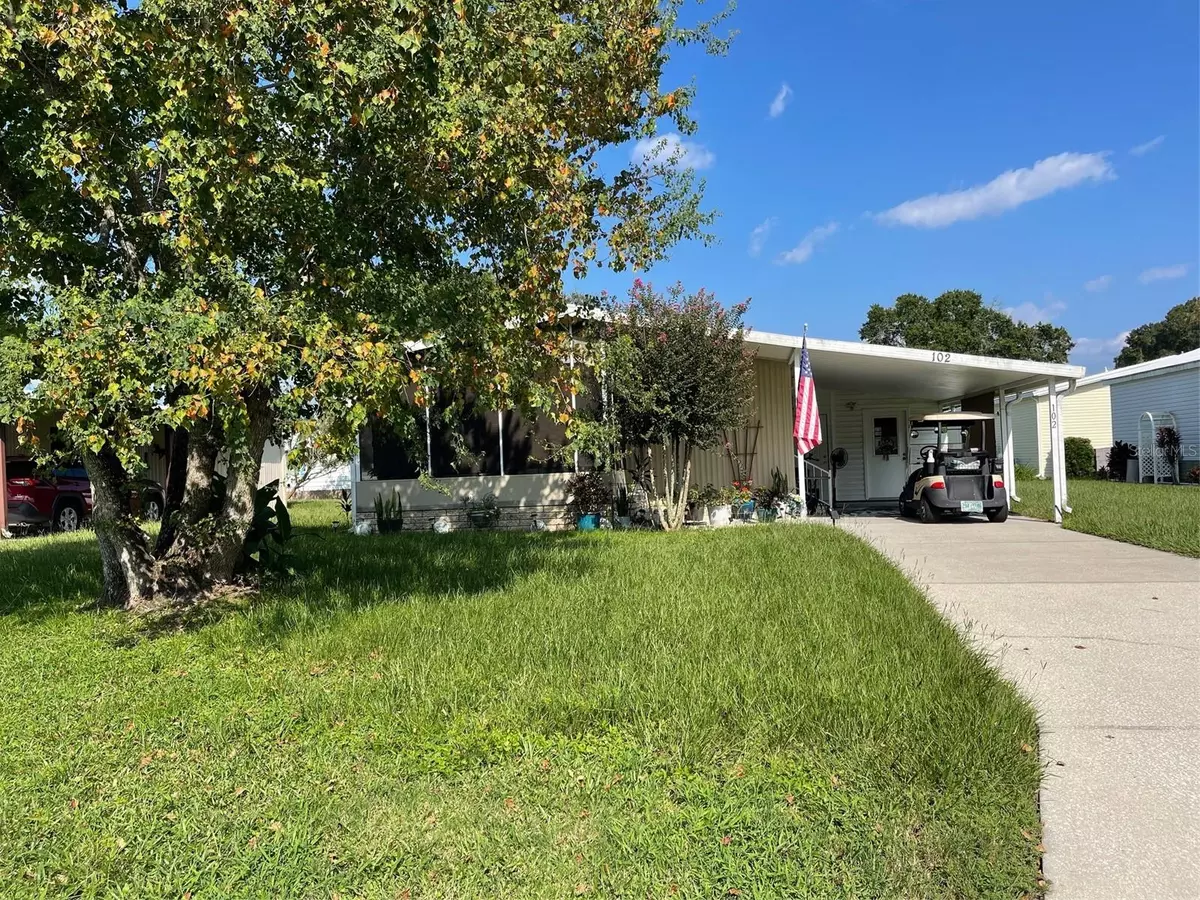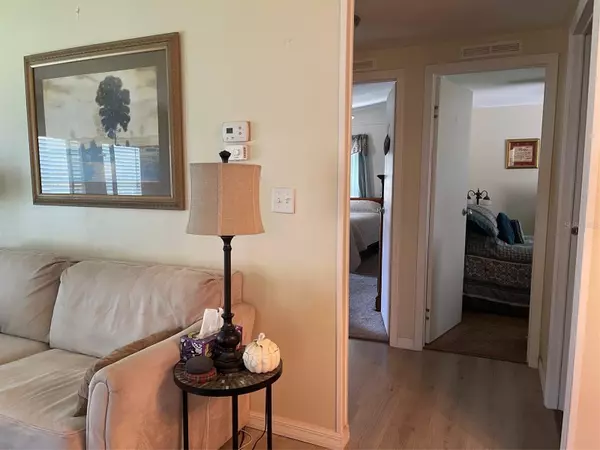
2 Beds
2 Baths
1,040 SqFt
2 Beds
2 Baths
1,040 SqFt
Key Details
Property Type Manufactured Home
Sub Type Manufactured Home - Post 1977
Listing Status Pending
Purchase Type For Sale
Square Footage 1,040 sqft
Price per Sqft $120
Subdivision Timberwoods Estates
MLS Listing ID G5085968
Bedrooms 2
Full Baths 2
Construction Status Financing,Inspections
HOA Fees $473/mo
HOA Y/N Yes
Originating Board Stellar MLS
Year Built 1984
Annual Tax Amount $241
Lot Size 7,405 Sqft
Acres 0.17
Property Description
Location
State FL
County Sumter
Community Timberwoods Estates
Zoning RES
Interior
Interior Features Cathedral Ceiling(s), Ceiling Fans(s), High Ceilings, Open Floorplan, Primary Bedroom Main Floor, Solid Surface Counters, Thermostat, Walk-In Closet(s), Window Treatments
Heating Electric
Cooling Central Air
Flooring Carpet, Laminate
Furnishings Partially
Fireplace false
Appliance Dishwasher, Disposal, Dryer, Electric Water Heater, Microwave, Range, Refrigerator, Washer
Laundry Electric Dryer Hookup, Outside
Exterior
Exterior Feature Rain Gutters, Storage
Community Features Buyer Approval Required, Clubhouse, Deed Restrictions, Dog Park, Fitness Center, Gated Community - Guard, Golf Carts OK, Golf, Handicap Modified, Park, Pool, Restaurant, Sidewalks, Tennis Courts, Wheelchair Access
Utilities Available Cable Connected, Electricity Connected, Public, Sewer Connected, Water Connected
Amenities Available Cable TV, Clubhouse, Fence Restrictions, Fitness Center, Gated, Golf Course, Handicap Modified, Park, Pickleball Court(s), Pool, Recreation Facilities, Sauna, Shuffleboard Court, Storage, Tennis Court(s), Trail(s)
Water Access Yes
Water Access Desc Canal - Freshwater
Roof Type Metal,Roof Over
Garage false
Private Pool No
Building
Entry Level One
Foundation Crawlspace
Lot Size Range 0 to less than 1/4
Sewer Private Sewer
Water Public
Structure Type Vinyl Siding
New Construction false
Construction Status Financing,Inspections
Others
Pets Allowed Cats OK, Dogs OK
Senior Community Yes
Ownership Fee Simple
Monthly Total Fees $473
Acceptable Financing Cash, Conventional, FHA, VA Loan
Membership Fee Required Required
Listing Terms Cash, Conventional, FHA, VA Loan
Num of Pet 2
Special Listing Condition None


"Molly's job is to find and attract mastery-based agents to the office, protect the culture, and make sure everyone is happy! "







