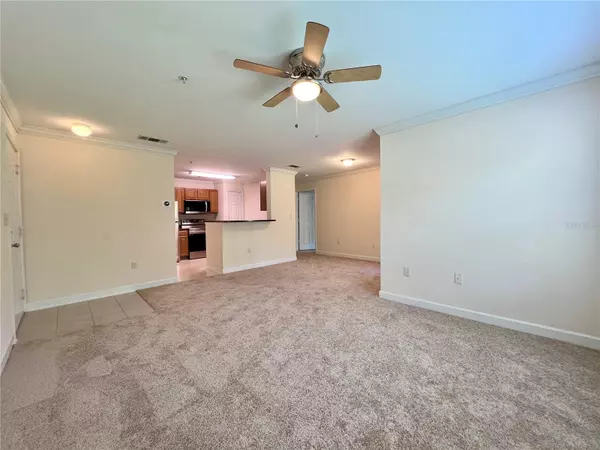
1 Bed
1 Bath
788 SqFt
1 Bed
1 Bath
788 SqFt
Key Details
Property Type Condo
Sub Type Condominium
Listing Status Active
Purchase Type For Rent
Square Footage 788 sqft
Subdivision Equestrian Parc At Highwoods P
MLS Listing ID O6232106
Bedrooms 1
Full Baths 1
HOA Y/N No
Originating Board Stellar MLS
Year Built 2003
Property Description
Location
State FL
County Hillsborough
Community Equestrian Parc At Highwoods P
Interior
Interior Features Ceiling Fans(s), Crown Molding, Kitchen/Family Room Combo, Living Room/Dining Room Combo, Open Floorplan, Primary Bedroom Main Floor, Solid Wood Cabinets, Thermostat, Walk-In Closet(s), Window Treatments
Heating Central, Electric
Cooling Central Air, Humidity Control
Flooring Carpet, Ceramic Tile, Vinyl
Furnishings Unfurnished
Fireplace false
Appliance Convection Oven, Dishwasher, Disposal, Dryer, Electric Water Heater, Microwave, Range, Refrigerator, Washer
Laundry Inside, Laundry Room
Exterior
Exterior Feature Balcony, Sidewalk, Tennis Court(s)
Community Features Buyer Approval Required, Clubhouse, Fitness Center, Gated Community - No Guard, Playground, Pool, Sidewalks, Tennis Courts
Utilities Available BB/HS Internet Available, Electricity Connected, Public, Sewer Connected, Street Lights, Underground Utilities, Water Connected
View Park/Greenbelt, Water
Porch Covered, Rear Porch, Screened
Garage false
Private Pool No
Building
Story 2
Entry Level One
Sewer Public Sewer
Water Public
New Construction false
Schools
Elementary Schools Clark-Hb
Middle Schools Liberty-Hb
High Schools Freedom-Hb
Others
Pets Allowed Breed Restrictions, Cats OK, Dogs OK, Monthly Pet Fee, Number Limit
Senior Community No
Pet Size Small (16-35 Lbs.)
Membership Fee Required Required
Num of Pet 2


"Molly's job is to find and attract mastery-based agents to the office, protect the culture, and make sure everyone is happy! "







