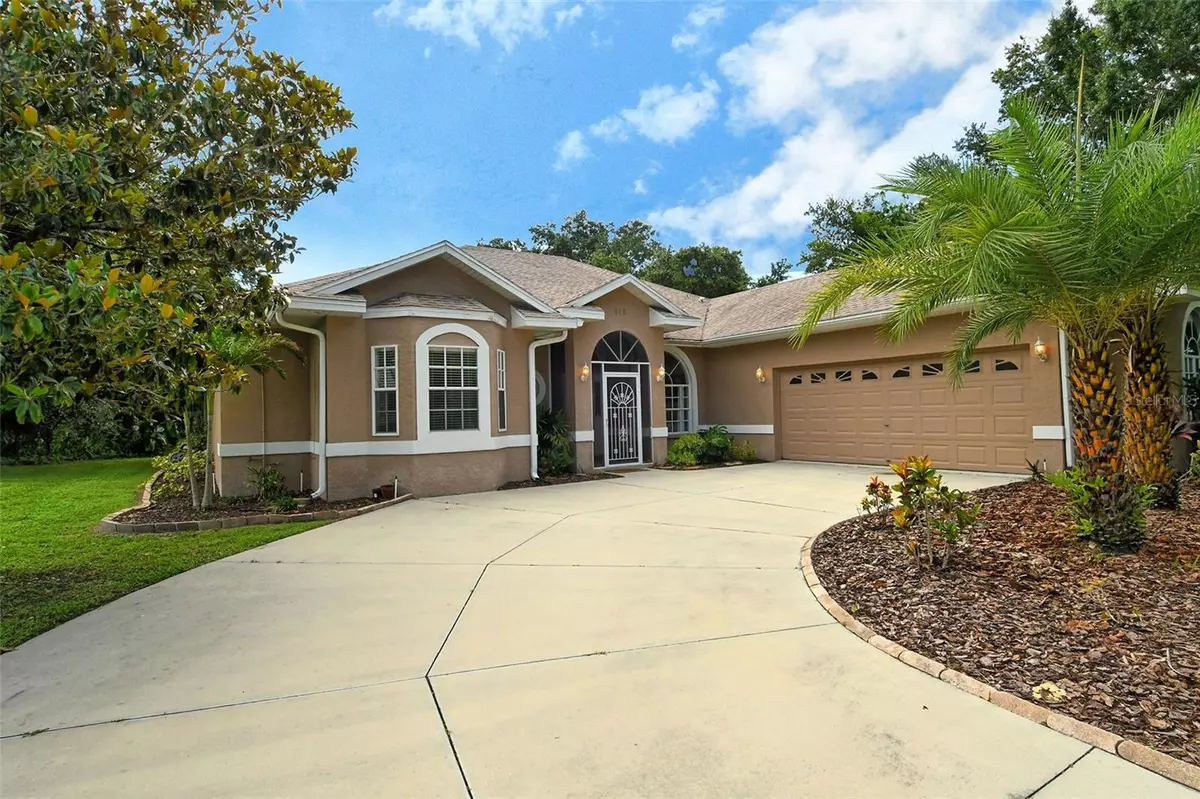
4 Beds
3 Baths
2,634 SqFt
4 Beds
3 Baths
2,634 SqFt
Key Details
Property Type Single Family Home
Sub Type Single Family Residence
Listing Status Active
Purchase Type For Sale
Square Footage 2,634 sqft
Price per Sqft $284
Subdivision Hidden Oaks
MLS Listing ID A4617983
Bedrooms 4
Full Baths 3
HOA Fees $728/ann
HOA Y/N Yes
Originating Board Stellar MLS
Year Built 1994
Annual Tax Amount $4,776
Lot Size 0.740 Acres
Acres 0.74
Lot Dimensions 117x293x116x282
Property Description
Location
State FL
County Manatee
Community Hidden Oaks
Zoning PDR
Direction NE
Rooms
Other Rooms Family Room, Inside Utility
Interior
Interior Features Ceiling Fans(s), Eat-in Kitchen, High Ceilings, Open Floorplan, Solid Surface Counters, Solid Wood Cabinets, Thermostat, Walk-In Closet(s)
Heating Central, Electric
Cooling Central Air
Flooring Laminate, Tile
Fireplaces Type Electric
Fireplace true
Appliance Cooktop, Dishwasher, Disposal, Dryer, Electric Water Heater, Microwave, Range, Refrigerator, Washer, Wine Refrigerator
Laundry Inside, Laundry Room
Exterior
Exterior Feature Private Mailbox, Rain Gutters
Garage Spaces 2.0
Pool Deck, Heated, In Ground, Self Cleaning
Community Features Deed Restrictions
Utilities Available Cable Connected, Electricity Connected, Phone Available, Public, Underground Utilities, Water Connected
View Trees/Woods
Roof Type Shingle
Porch Covered, Porch, Screened
Attached Garage true
Garage true
Private Pool Yes
Building
Lot Description Flood Insurance Required, FloodZone, In County, Landscaped, Paved
Story 1
Entry Level One
Foundation Slab
Lot Size Range 1/2 to less than 1
Sewer Septic Tank
Water Public
Architectural Style Florida, Ranch
Structure Type Concrete,Stucco
New Construction false
Schools
Elementary Schools Gene Witt Elementary
Middle Schools Carlos E. Haile Middle
High Schools Lakewood Ranch High
Others
Pets Allowed Cats OK, Dogs OK, Yes
Senior Community No
Pet Size Extra Large (101+ Lbs.)
Ownership Fee Simple
Monthly Total Fees $60
Acceptable Financing Cash, Conventional
Membership Fee Required Required
Listing Terms Cash, Conventional
Special Listing Condition None


"Molly's job is to find and attract mastery-based agents to the office, protect the culture, and make sure everyone is happy! "







