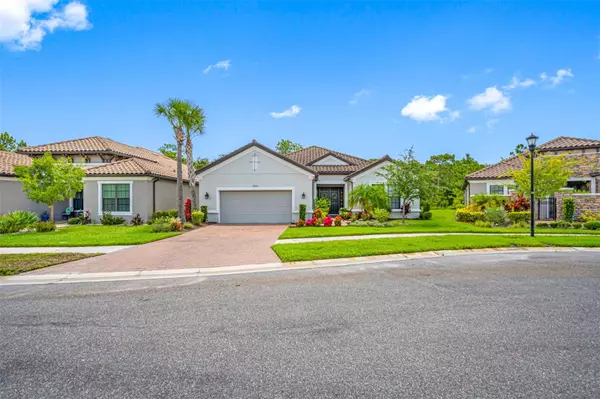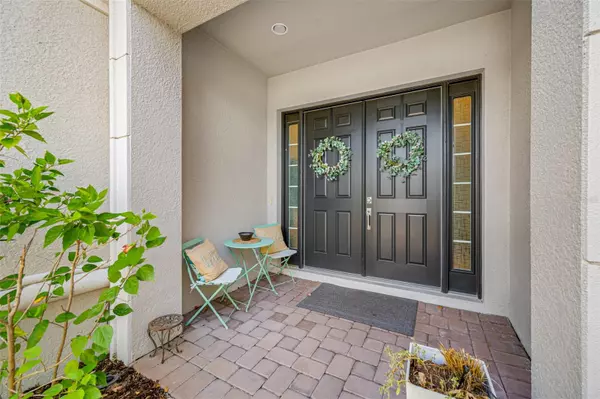
5 Beds
3 Baths
3,175 SqFt
5 Beds
3 Baths
3,175 SqFt
Key Details
Property Type Single Family Home
Sub Type Single Family Residence
Listing Status Active
Purchase Type For Sale
Square Footage 3,175 sqft
Price per Sqft $251
Subdivision Esplanade Of Tampa Ph 2C A
MLS Listing ID A4616074
Bedrooms 5
Full Baths 3
HOA Fees $1,098/qua
HOA Y/N Yes
Originating Board Stellar MLS
Year Built 2019
Annual Tax Amount $11,680
Lot Size 9,147 Sqft
Acres 0.21
Lot Dimensions 144x69
Property Description
Prepare to fall in love with this upgraded 2019-built home, featuring top-to-bottom enhancements. Situated within the exclusive Esplanade of Tampa gated community, this is the home you’ve been waiting for!
This residence offers 4 bedrooms plus an office that can serve as a 5th bedroom, and 3 full bathrooms. The home includes a spacious tandem 3-car garage. As you enter the expansive foyer, you'll be greeted by an open floor plan that extends to a lanai with views of the wildlife preservation area from your private fenced backyard. The screened lanai is 30 feet wide and perfect for entertaining and enjoying Florida's weather, complete with a built-in outdoor kitchen featuring a natural gas grill.
At the heart of this home are the kitchen and living areas, designed with a huge open concept. The gourmet kitchen is a chef's dream, boasting 42” wood cabinetry with crown molding, quartz countertops, a gas cooktop, and walk-in pantry. The large center island is perfect for entertaining, with room for bar stools and additional cabinet storage, and a generous walk-in pantry adds even more convenience.
The split bedroom plan ensures privacy for all. The owner’s suite, located at the rear of the home, offers views of the preservation area and includes a private bathroom with an oversized walk-in rain shower, and a huge dual vanity with built-in desk. The expansive walk-in closet is sure to impress. The second bedroom is well-appointed, featuring its own ensuite bath and walk-in closet. The third and fourth bedrooms are at the other side of the home and share a hall bath with a tub/shower. The fifth room, currently set up as a movie theatre, has double doors and could also serve as a home office.
Additional upgrades include a gas tankless water heater, an indoor laundry room, a fenced yard, energy-efficient windows with hurricane shutters, and wood-look tile in the main areas. The Esplanade of Tampa is a gated resort-style community with lawn and landscaping maintenance included in the HOA fee. It offers a community clubhouse with gathering and game rooms, a fitness center, pool and spa, tennis, pickleball and bocce ball courts, a fire pit, outdoor space with a fireplace and TV, and two dog parks. Residents can enjoy social clubs and community activities.
Located near the Prime Outlet Mall, Wiregrass Mall, restaurants, Advent Health Hospital, and USF, this home has everything you need.
Location
State FL
County Hillsborough
Community Esplanade Of Tampa Ph 2C A
Zoning AS-1
Rooms
Other Rooms Den/Library/Office, Great Room, Inside Utility
Interior
Interior Features Built-in Features, Ceiling Fans(s), Eat-in Kitchen, High Ceilings, Kitchen/Family Room Combo, Living Room/Dining Room Combo, Open Floorplan, Primary Bedroom Main Floor, Solid Surface Counters, Solid Wood Cabinets, Split Bedroom, Stone Counters, Thermostat, Vaulted Ceiling(s), Walk-In Closet(s), Window Treatments
Heating Central, Electric, Natural Gas
Cooling Central Air
Flooring Carpet, Tile
Furnishings Unfurnished
Fireplace false
Appliance Built-In Oven, Cooktop, Dishwasher, Disposal, Exhaust Fan, Gas Water Heater, Microwave, Refrigerator
Laundry Electric Dryer Hookup, Inside, Laundry Room, Washer Hookup
Exterior
Exterior Feature French Doors, Hurricane Shutters, Irrigation System, Lighting, Outdoor Grill, Outdoor Kitchen, Rain Gutters, Sidewalk, Sliding Doors
Parking Features Deeded, Driveway, Garage Door Opener, Golf Cart Parking, Ground Level, Off Street, Tandem
Garage Spaces 3.0
Fence Fenced, Other
Community Features Association Recreation - Owned, Clubhouse, Community Mailbox, Deed Restrictions, Fitness Center, Gated Community - No Guard, Golf Carts OK, Park, Playground, Pool, Sidewalks, Tennis Courts
Utilities Available BB/HS Internet Available, Cable Connected, Electricity Connected, Natural Gas Connected, Public, Sewer Connected, Sprinkler Meter, Underground Utilities
Amenities Available Clubhouse, Fitness Center, Gated, Park, Pickleball Court(s), Playground, Pool, Recreation Facilities, Shuffleboard Court, Tennis Court(s)
View Trees/Woods
Roof Type Tile
Porch Covered, Front Porch, Patio, Rear Porch, Screened
Attached Garage true
Garage true
Private Pool No
Building
Lot Description Conservation Area, Cul-De-Sac, City Limits, In County, Landscaped, Level, Private, Sidewalk, Paved
Story 1
Entry Level One
Foundation Slab
Lot Size Range 0 to less than 1/4
Builder Name Taylor Morrison
Sewer Public Sewer
Water Public
Architectural Style Contemporary, Mediterranean
Structure Type Block,Stucco
New Construction false
Schools
Elementary Schools Turner Elem-Hb
Middle Schools Bartels Middle
High Schools Wharton-Hb
Others
Pets Allowed Cats OK, Dogs OK, Yes
HOA Fee Include Pool,Maintenance Grounds
Senior Community No
Pet Size Extra Large (101+ Lbs.)
Ownership Fee Simple
Monthly Total Fees $366
Acceptable Financing Cash, Conventional, FHA, USDA Loan, VA Loan
Membership Fee Required Required
Listing Terms Cash, Conventional, FHA, USDA Loan, VA Loan
Num of Pet 10+
Special Listing Condition None


"Molly's job is to find and attract mastery-based agents to the office, protect the culture, and make sure everyone is happy! "







