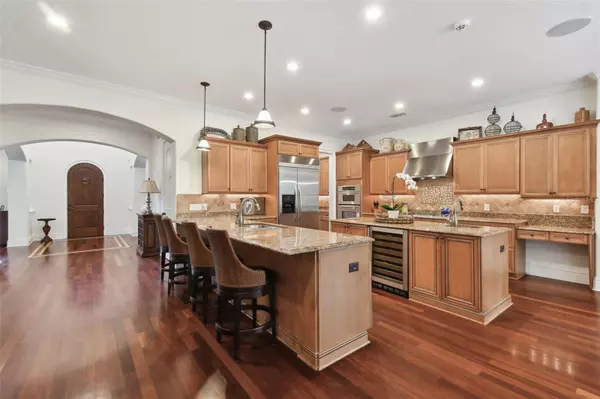
4 Beds
5 Baths
4,945 SqFt
4 Beds
5 Baths
4,945 SqFt
Key Details
Property Type Single Family Home
Sub Type Single Family Residence
Listing Status Active
Purchase Type For Sale
Square Footage 4,945 sqft
Price per Sqft $495
Subdivision Maryland Manor 2Nd Unit
MLS Listing ID T3532179
Bedrooms 4
Full Baths 4
Half Baths 1
HOA Y/N No
Originating Board Stellar MLS
Year Built 2007
Annual Tax Amount $18,803
Lot Size 0.280 Acres
Acres 0.28
Lot Dimensions 100x120
Property Description
The chef’s kitchen is a true centerpiece with ample counter space and top-of-the-line appliances, ideal for preparing curated meals. Adjacent to the kitchen, the open floor plan allows for effortless entertaining, with a spacious living area that opens out to the pool and outdoor kitchen. This outdoor oasis is perfect for hosting summer barbecues or enjoying a quiet evening meal in the fresh Florida air.
The luxurious primary suite is a private retreat, featuring a balcony that overlooks the serene lush green surroundings, along with his and her closets offering optimal organization. The primary bath is designed for ultimate relaxation, complete with a garden tub, dual sinks, and elegant finishes, creating a spa-like experience right at home.
Additional features of this remarkable home include generously sized bedrooms, each offering comfort and style, as well as beautifully appointed bathrooms to accommodate family and guests. The outdoor covered kitchen and pool provide the perfect setting for enjoying Florida’s tropical climate year-round.
This home has been meticulously updated with numerous high-end features, including multi-zone surround sound system, hardwood floors upstairs (2017), a new Carrier air handler and heat pump (2017), tankless water heater and an updated alarm system (2024). The outdoor space has been enhanced with a granite outdoor kitchen, a landscape lighting and irrigation system, and pool and deck pavers.
Situated in the desirable Plant school district, this home offers not just luxury, but also an unbeatable location with top-rated schools and convenient access to all that the area has to offer.
Impeccably maintained and ready for its next owners to move in and start living the lifestyle they have always dreamed of, this home is a true gem. To schedule a private tour, contact us today! **Some images provided in this listing include virtual staging and a digital floor renovation. These photos are intended to showcase the potential of the property and do not reflect the actual, current physical condition of the property. Furniture, fixtures, and finishes shown in the virtually staged or digitally renovated images are for illustrative purposes only. Buyer can receive a 1% lenders credit toward buyer prepaids and closing costs (based on the loan amount) if buyer closes their loan with Pineapple Home Loans.
Location
State FL
County Hillsborough
Community Maryland Manor 2Nd Unit
Zoning RS-60
Rooms
Other Rooms Den/Library/Office, Family Room, Formal Dining Room Separate, Formal Living Room Separate
Interior
Interior Features Cathedral Ceiling(s), Ceiling Fans(s), Eat-in Kitchen, High Ceilings, Split Bedroom, Vaulted Ceiling(s), Walk-In Closet(s)
Heating Central, Electric, Zoned
Cooling Central Air, Zoned
Flooring Carpet, Ceramic Tile, Marble, Wood
Fireplaces Type Family Room, Gas
Fireplace true
Appliance Dishwasher, Disposal, Gas Water Heater, Microwave, Range, Range Hood, Refrigerator
Laundry Inside
Exterior
Exterior Feature Balcony, Irrigation System, Rain Gutters
Parking Features Garage Door Opener
Garage Spaces 2.0
Fence Fenced
Pool Heated, In Ground, Salt Water
Community Features None
Utilities Available BB/HS Internet Available, Cable Available, Electricity Connected, Natural Gas Connected, Public
Roof Type Tile
Porch Covered, Deck, Patio, Porch
Attached Garage true
Garage true
Private Pool Yes
Building
Lot Description City Limits, Paved
Entry Level Multi/Split
Foundation Slab
Lot Size Range 1/4 to less than 1/2
Sewer Public Sewer
Water Public
Architectural Style Mediterranean
Structure Type Block,Stucco
New Construction false
Schools
Elementary Schools Dale Mabry Elementary-Hb
Middle Schools Coleman-Hb
High Schools Plant-Hb
Others
Senior Community No
Ownership Fee Simple
Acceptable Financing Cash, Conventional, VA Loan
Listing Terms Cash, Conventional, VA Loan
Special Listing Condition None


"Molly's job is to find and attract mastery-based agents to the office, protect the culture, and make sure everyone is happy! "







