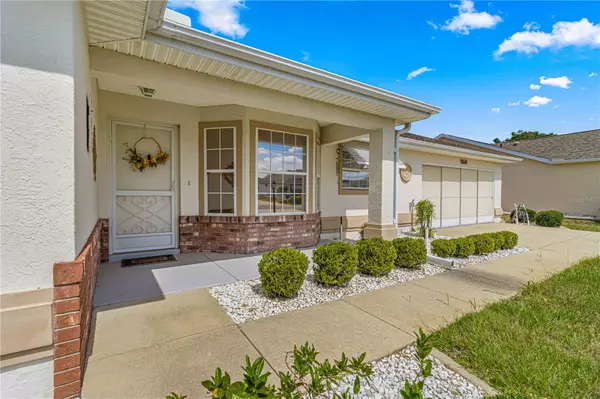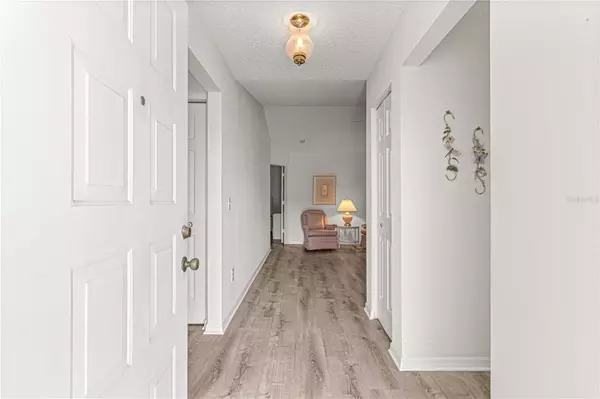
3 Beds
2 Baths
1,591 SqFt
3 Beds
2 Baths
1,591 SqFt
Key Details
Property Type Single Family Home
Sub Type Single Family Residence
Listing Status Active
Purchase Type For Sale
Square Footage 1,591 sqft
Price per Sqft $161
Subdivision Marion Landing
MLS Listing ID OM679941
Bedrooms 3
Full Baths 2
HOA Fees $175/mo
HOA Y/N Yes
Originating Board Stellar MLS
Year Built 1995
Annual Tax Amount $1,600
Lot Size 7,405 Sqft
Acres 0.17
Lot Dimensions 75x100
Property Description
Location
State FL
County Marion
Community Marion Landing
Zoning R4
Interior
Interior Features Cathedral Ceiling(s), Ceiling Fans(s), Eat-in Kitchen, Living Room/Dining Room Combo, Split Bedroom, Walk-In Closet(s), Window Treatments
Heating Central, Electric, Heat Pump
Cooling Central Air, Humidity Control
Flooring Laminate
Fireplace false
Appliance Dishwasher, Dryer, Electric Water Heater, Microwave, Range, Refrigerator, Washer
Laundry Inside, Laundry Closet
Exterior
Exterior Feature Irrigation System, Shade Shutter(s)
Garage Spaces 2.0
Community Features Buyer Approval Required, Clubhouse, Deed Restrictions, Fitness Center, Pool, Tennis Courts
Utilities Available Electricity Connected, Water Connected
Amenities Available Fence Restrictions
Roof Type Shingle
Attached Garage true
Garage true
Private Pool No
Building
Story 1
Entry Level One
Foundation Slab
Lot Size Range 0 to less than 1/4
Sewer Private Sewer
Water Private
Structure Type Concrete,Stucco
New Construction false
Others
Pets Allowed Yes
HOA Fee Include Sewer,Trash,Water
Senior Community Yes
Ownership Fee Simple
Monthly Total Fees $175
Membership Fee Required Required
Num of Pet 2
Special Listing Condition None


"Molly's job is to find and attract mastery-based agents to the office, protect the culture, and make sure everyone is happy! "







