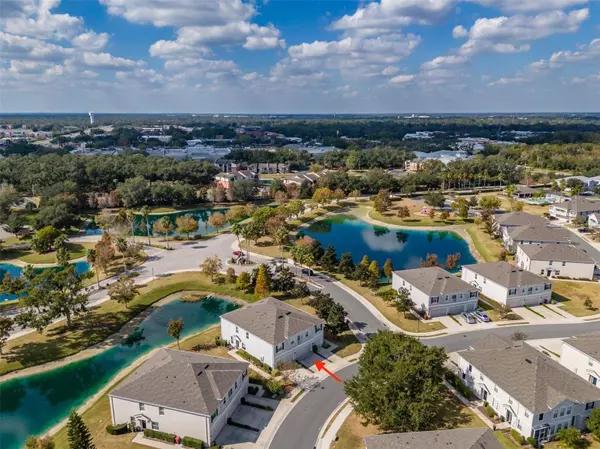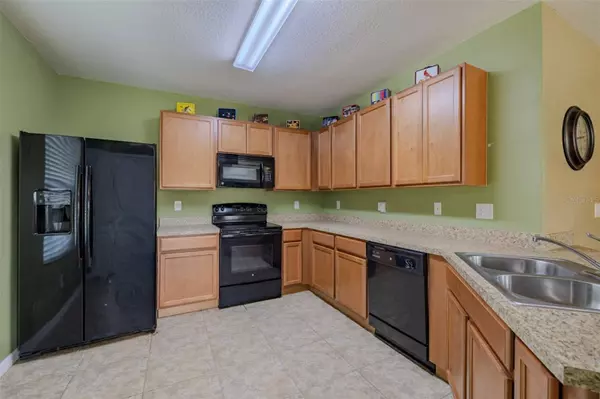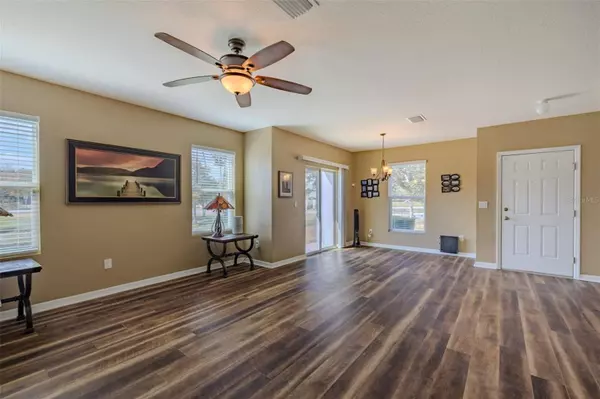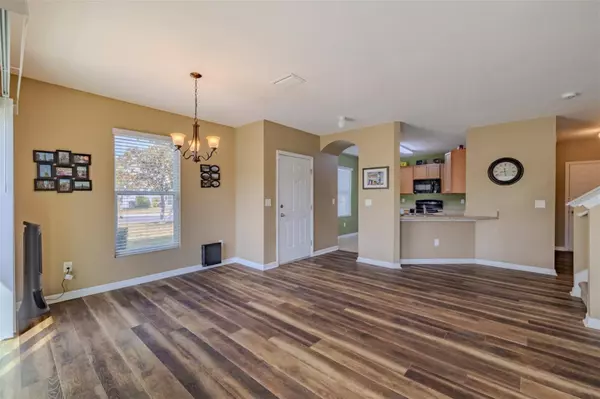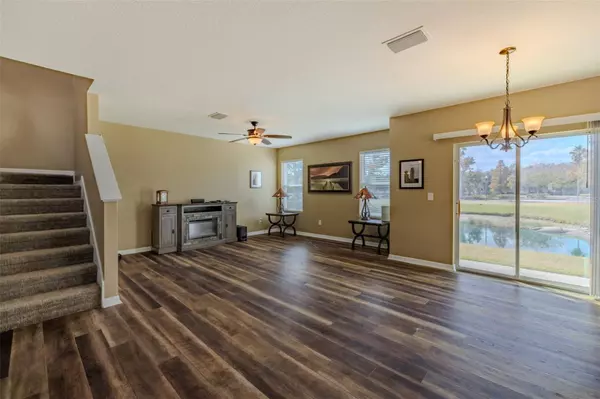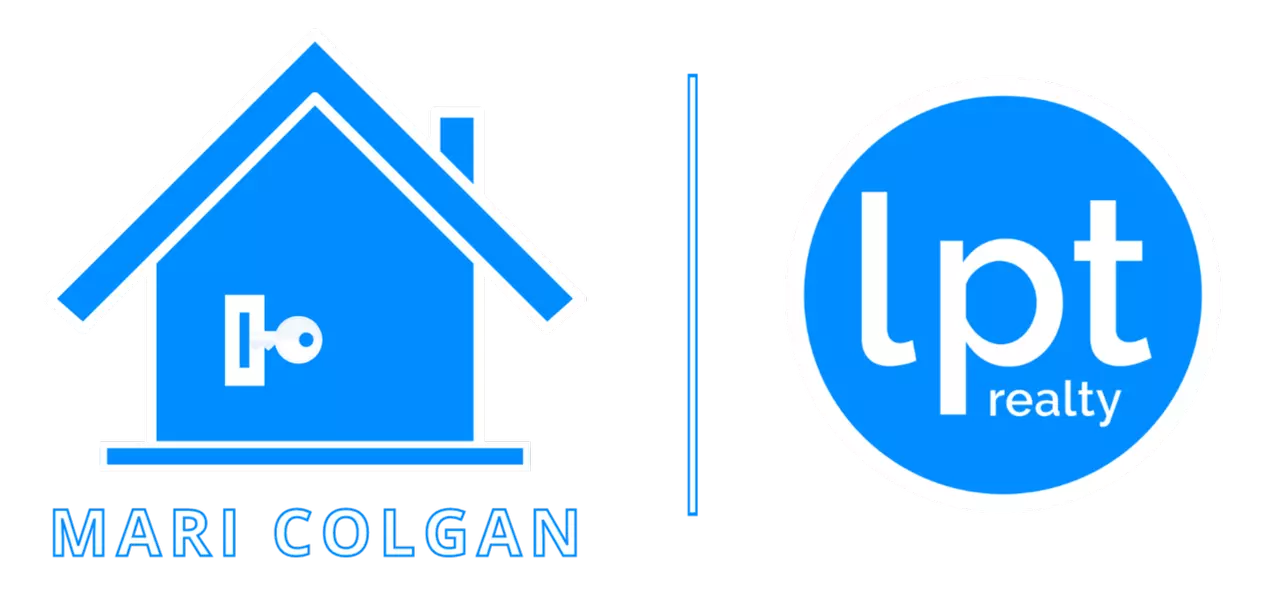
GALLERY
PROPERTY DETAIL
Key Details
Sold Price $224,9003.5%
Property Type Townhouse
Sub Type Townhouse
Listing Status Sold
Purchase Type For Sale
Square Footage 1, 594 sqft
Price per Sqft $141
Subdivision Walden Woods Rep
MLS Listing ID TB8450189
Sold Date 12/23/25
Bedrooms 3
Full Baths 2
Half Baths 1
HOA Fees $354/qua
HOA Y/N Yes
Annual Recurring Fee 4252.0
Year Built 2015
Annual Tax Amount $1,808
Lot Size 871 Sqft
Acres 0.02
Property Sub-Type Townhouse
Source Stellar MLS
Location
State FL
County Hillsborough
Community Walden Woods Rep
Area 33563 - Plant City
Zoning PD
Rooms
Other Rooms Great Room
Building
Lot Description Corner Lot, City Limits, Sidewalk, Paved
Story 2
Entry Level Two
Foundation Slab
Lot Size Range 0 to less than 1/4
Sewer Public Sewer
Water Public
Architectural Style Contemporary
Structure Type Block
New Construction false
Interior
Interior Features High Ceilings, Living Room/Dining Room Combo, PrimaryBedroom Upstairs
Heating Central
Cooling Central Air
Flooring Ceramic Tile, Luxury Vinyl
Furnishings Unfurnished
Fireplace false
Appliance Dishwasher, Disposal, Dryer, Electric Water Heater, Microwave, Range, Refrigerator, Washer
Laundry Laundry Room
Exterior
Exterior Feature Sidewalk, Sliding Doors
Parking Features Driveway, Garage Door Opener, Ground Level
Garage Spaces 2.0
Community Features Community Mailbox, Deed Restrictions, Horses Allowed, Playground, Pool, Sidewalks
Utilities Available Electricity Connected, Public
Amenities Available Playground, Pool
View Y/N 1
View Water
Roof Type Shingle
Porch Patio
Attached Garage true
Garage true
Private Pool No
Others
Pets Allowed Yes
HOA Fee Include Pool,Maintenance Structure,Maintenance Grounds
Senior Community No
Ownership Fee Simple
Monthly Total Fees $354
Acceptable Financing Cash, Conventional, FHA, VA Loan
Membership Fee Required Required
Listing Terms Cash, Conventional, FHA, VA Loan
Special Listing Condition None
SIMILAR HOMES FOR SALE
Check for similar Townhouses at price around $224,900 in Plant City,FL

Active
$240,000
258 ALEXANDER WOODS DR, Plant City, FL 33563
Listed by Selina Woodbury COLDWELL BANKER REALTY3 Beds 2 Baths 1,560 SqFt
Active
$229,000
253 ALEXANDER WOODS DR, Plant City, FL 33563
Listed by Dustin Bailey REMAX EXPERTS3 Beds 3 Baths 1,733 SqFt
Open House
$245,000
2052 GREENWOOD VALLEY DR, Plant City, FL 33563
Listed by Mariely Crowne RE/MAX BAYSIDE REALTY LLC3 Beds 3 Baths 1,632 SqFt
CONTACT



